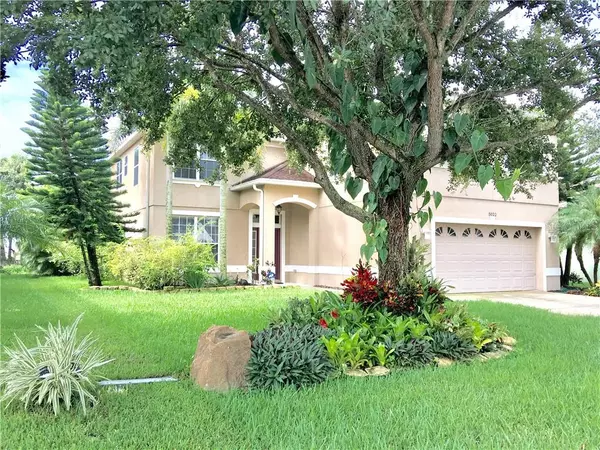$343,350
$349,000
1.6%For more information regarding the value of a property, please contact us for a free consultation.
5022 60TH DR E Bradenton, FL 34203
5 Beds
3 Baths
2,725 SqFt
Key Details
Sold Price $343,350
Property Type Single Family Home
Sub Type Single Family Residence
Listing Status Sold
Purchase Type For Sale
Square Footage 2,725 sqft
Price per Sqft $126
Subdivision Silverlake A Sub
MLS Listing ID A4443694
Sold Date 07/17/20
Bedrooms 5
Full Baths 2
Half Baths 1
HOA Fees $75/qua
HOA Y/N Yes
Year Built 2005
Annual Tax Amount $2,540
Lot Size 6,534 Sqft
Acres 0.15
Lot Dimensions 60x110
Property Description
Video Tour click on Tour 2, or go directly to our face book page. Motivated seller is offering this lovely, 2,725 SQ. Ft., 5 bedroom home designed for family fun, $50,000 resort style pool for entertaining and enjoying the Florida life style. Foyer entry with living/dining room combo. The dine in kitchen is large enough to seat 8 and overlooks the beautiful pool and hot tub. Kitchen with long breakfast bar joins the family room and from there sliders open to the over sized pool area. Florida living at its best, the pool features an elevated hot tub, a water table so you can put your drinks down and swim without leaving the pool, and mosaic sea turtles on the pool bottom. This home is perfect for a large family or multi generation family living, room for everybody. The property has mature tropical landscaping and the back yard overlooks a preserve area. Upstairs the master bedroom is huge, big enough for all your bedroom furniture and more, master bath has dual sinks, a garden tub, and large shower. The additional four bedrooms are nice sized and are separated from the master suite by the upstairs landing/study area. Lovely gated community has a playground and paths for walking, dogs welcome to walk too. Just minutes from the UTC Mall, boasting world class shopping and restaurants.
Location
State FL
County Manatee
Community Silverlake A Sub
Zoning PDR/PDMU
Direction E
Interior
Interior Features Crown Molding, Eat-in Kitchen, High Ceilings, Kitchen/Family Room Combo, Living Room/Dining Room Combo, Solid Surface Counters, Walk-In Closet(s)
Heating Electric
Cooling Central Air
Flooring Carpet, Tile
Fireplace false
Appliance Dishwasher, Dryer, Electric Water Heater, Microwave, Range, Refrigerator, Washer
Exterior
Exterior Feature Sliding Doors
Garage Spaces 2.0
Pool In Ground, Screen Enclosure
Community Features Deed Restrictions, Playground, Sidewalks
Utilities Available Cable Connected, Public, Sewer Connected
View Pool
Roof Type Shingle
Porch Covered, Patio, Screened
Attached Garage true
Garage true
Private Pool Yes
Building
Lot Description Paved
Entry Level Two
Foundation Slab
Lot Size Range Up to 10,889 Sq. Ft.
Sewer Public Sewer
Water Public
Structure Type Block
New Construction false
Schools
Elementary Schools Tara Elementary
Middle Schools Braden River Middle
High Schools Braden River High
Others
Pets Allowed Yes
HOA Fee Include Management,Private Road,Recreational Facilities
Senior Community No
Pet Size Extra Large (101+ Lbs.)
Ownership Fee Simple
Monthly Total Fees $75
Membership Fee Required Required
Num of Pet 3
Special Listing Condition None
Read Less
Want to know what your home might be worth? Contact us for a FREE valuation!

Our team is ready to help you sell your home for the highest possible price ASAP

© 2025 My Florida Regional MLS DBA Stellar MLS. All Rights Reserved.
Bought with SRQ INTERNATIONAL REALTY LLC
GET MORE INFORMATION





