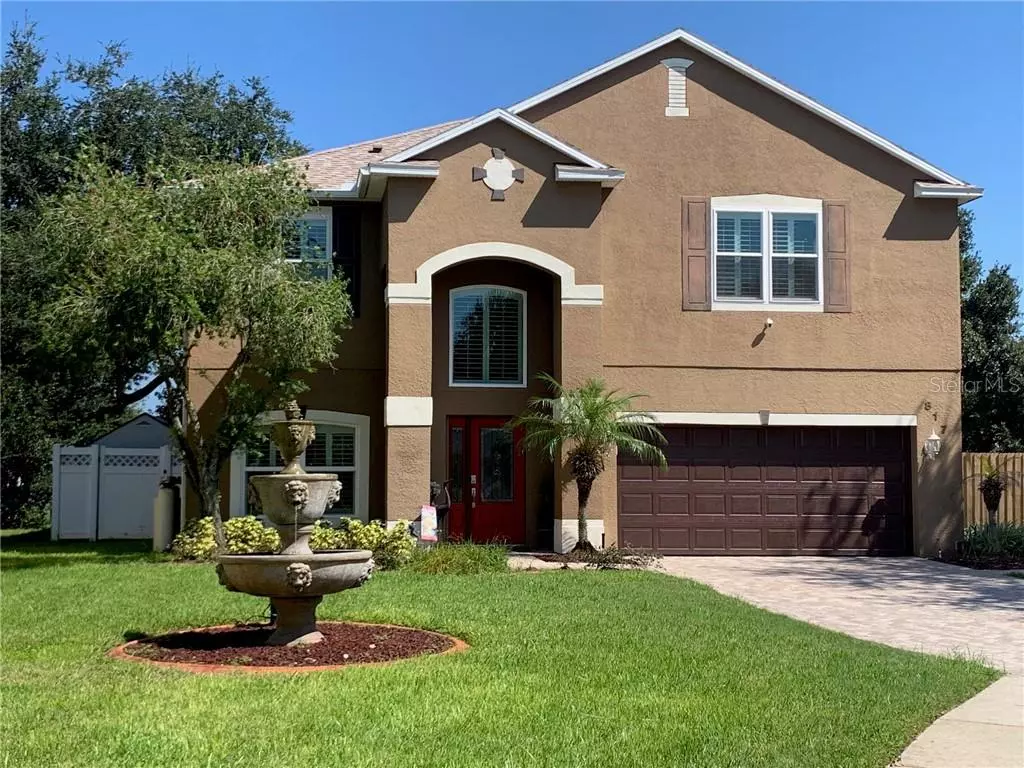$320,000
$335,900
4.7%For more information regarding the value of a property, please contact us for a free consultation.
817 KAMCHATKA CT #1 Apopka, FL 32712
4 Beds
3 Baths
2,774 SqFt
Key Details
Sold Price $320,000
Property Type Single Family Home
Sub Type Single Family Residence
Listing Status Sold
Purchase Type For Sale
Square Footage 2,774 sqft
Price per Sqft $115
Subdivision Spring Ridge Ph 03 43/61
MLS Listing ID O5806851
Sold Date 03/24/20
Bedrooms 4
Full Baths 3
HOA Fees $49/qua
HOA Y/N Yes
Year Built 2001
Annual Tax Amount $3,296
Lot Size 7,840 Sqft
Acres 0.18
Property Description
HUGE PRICE REDUCTION!! Highly desired A rated WOLF LAKE SCHOOL!! Nestled in a cul de sac, this home has every upgrade imaginable. You will enjoy the feeling of being connected to family and friends while cooking in the newly remodeled open space kitchen boasting with granite tops. The 2018 Lennox dual speed, 19 seer air conditioner is sure to keep the perfect temperature throughout. If this is not enough, take a swim in the pool upgraded in 2018 with the latest salt water system. Let's not forget!! Living in Florida you must be hurricane ready. This home was upgraded in 2018 with a hurricane proof front door, double pane hurricane windows and an upgraded hail proof ROOF (2017), guaranteed for 20 years. You will also enjoy the quiet whisper garage door opener as you enter and exit through the insulated garage door. Ring cameras, an enhanced ADT security system and new water softer has also been added. Come see the exceptional value this home has to offer.
Location
State FL
County Orange
Community Spring Ridge Ph 03 43/61
Zoning PUD
Interior
Interior Features Crown Molding, Living Room/Dining Room Combo, Solid Surface Counters, Thermostat, Walk-In Closet(s)
Heating Heat Pump, Other
Cooling Central Air
Flooring Ceramic Tile, Laminate, Wood
Fireplace false
Appliance Convection Oven, Dishwasher, Electric Water Heater, Microwave, Range, Range Hood
Laundry Laundry Room
Exterior
Exterior Feature Irrigation System, Sidewalk
Garage Spaces 2.0
Pool Gunite, Heated, In Ground, Salt Water, Screen Enclosure
Community Features Deed Restrictions, Playground, Pool
Utilities Available Cable Available, Electricity Connected, Sewer Connected
Roof Type Shingle
Porch Covered
Attached Garage true
Garage true
Private Pool Yes
Building
Story 2
Entry Level Two
Foundation Slab
Lot Size Range Up to 10,889 Sq. Ft.
Sewer Public Sewer
Water Public
Structure Type Block,Stucco,Wood Frame
New Construction false
Schools
Elementary Schools Wolf Lake Elem
Middle Schools Wolf Lake Middle
High Schools Apopka High
Others
Pets Allowed Yes
Senior Community No
Ownership Fee Simple
Monthly Total Fees $49
Acceptable Financing Cash, Conventional, FHA, VA Loan
Membership Fee Required Required
Listing Terms Cash, Conventional, FHA, VA Loan
Special Listing Condition None
Read Less
Want to know what your home might be worth? Contact us for a FREE valuation!

Our team is ready to help you sell your home for the highest possible price ASAP

© 2024 My Florida Regional MLS DBA Stellar MLS. All Rights Reserved.
Bought with KELLER WILLIAMS ADVANTAGE 2 REALTY
GET MORE INFORMATION





