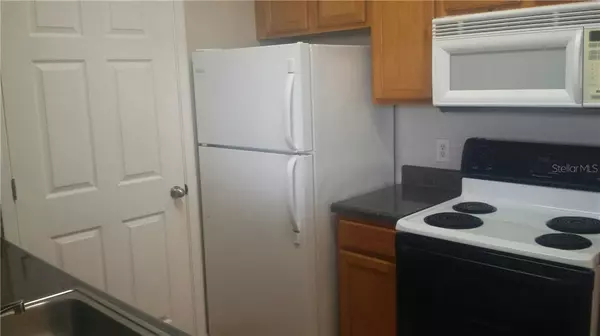$108,000
$114,900
6.0%For more information regarding the value of a property, please contact us for a free consultation.
4802 51ST ST W #1209 Bradenton, FL 34210
2 Beds
1 Bath
1,008 SqFt
Key Details
Sold Price $108,000
Property Type Condo
Sub Type Condominium
Listing Status Sold
Purchase Type For Sale
Square Footage 1,008 sqft
Price per Sqft $107
Subdivision The Palms Of Cortez Or 2038 Pg 5178
MLS Listing ID A4444630
Sold Date 10/11/19
Bedrooms 2
Full Baths 1
Condo Fees $206
Construction Status Inspections
HOA Y/N No
Year Built 2002
Annual Tax Amount $1,589
Property Description
Florida life style comes with this well maintained 2 bedroom end unit at The Palms of Cortez * Nothing to do but move in as just painted, air conditioner and disposal were just replaced this year * Very nice floor plan with spacious living room and dining area with door to screened porch that has extra storage room and plenty of space to entertain * The kitchen has breakfast bar, nice appliances and food prep area. The laundry room has washer/dryer and nice sized pantry. Down the hall to the bath and 2 bedrooms. The master has double windows and walk-in closet. There are plenty of activities with swimming pool, tennis courts and grilling area, fitness center, playground, car detaining station, and dog walking areas. If you are buying for year round or vacation time you are near the Sarasota airport or only and hour to Tampa * Beaches and shopping are close by *
Location
State FL
County Manatee
Community The Palms Of Cortez Or 2038 Pg 5178
Zoning PDP
Direction W
Rooms
Other Rooms Inside Utility, Storage Rooms
Interior
Interior Features Ceiling Fans(s), High Ceilings, Living Room/Dining Room Combo, Open Floorplan, Walk-In Closet(s), Window Treatments
Heating Central
Cooling Central Air
Flooring Carpet, Laminate
Fireplace false
Appliance Dishwasher, Disposal, Dryer, Electric Water Heater, Ice Maker, Microwave, Range, Range Hood, Refrigerator, Washer
Laundry Inside, Laundry Room
Exterior
Exterior Feature Balcony, Sidewalk, Storage, Tennis Court(s)
Community Features Association Recreation - Owned, Buyer Approval Required, Deed Restrictions, Fitness Center, Gated, Park, Playground, Pool, Sidewalks, Tennis Courts
Utilities Available Cable Available, Electricity Connected, Public
View Trees/Woods
Roof Type Shingle
Porch Screened
Garage false
Private Pool No
Building
Story 3
Entry Level One
Foundation Slab
Sewer Public Sewer
Water Public
Architectural Style Contemporary
Structure Type Siding
New Construction false
Construction Status Inspections
Others
Pets Allowed Size Limit
HOA Fee Include Pool,Escrow Reserves Fund,Maintenance Structure,Maintenance Grounds,Management,Pest Control,Private Road,Recreational Facilities
Senior Community No
Pet Size Medium (36-60 Lbs.)
Ownership Fee Simple
Monthly Total Fees $206
Acceptable Financing Cash, Conventional
Membership Fee Required Required
Listing Terms Cash, Conventional
Special Listing Condition None
Read Less
Want to know what your home might be worth? Contact us for a FREE valuation!

Our team is ready to help you sell your home for the highest possible price ASAP

© 2025 My Florida Regional MLS DBA Stellar MLS. All Rights Reserved.
Bought with MICHAEL SAUNDERS & COMPANY
GET MORE INFORMATION





