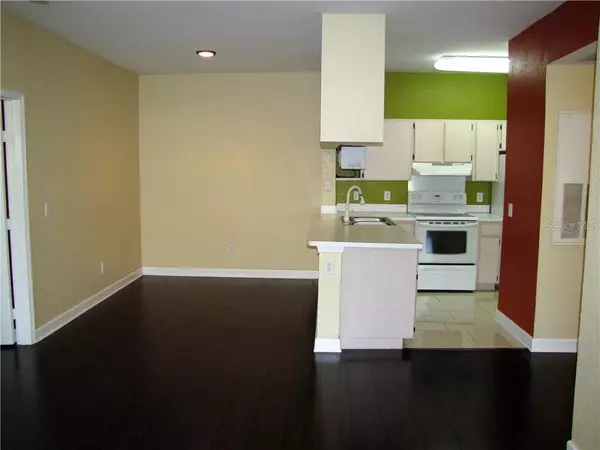$114,000
$119,000
4.2%For more information regarding the value of a property, please contact us for a free consultation.
13304 SANCTUARY COVE DR #204 Temple Terrace, FL 33637
2 Beds
2 Baths
1,051 SqFt
Key Details
Sold Price $114,000
Property Type Condo
Sub Type Condominium
Listing Status Sold
Purchase Type For Sale
Square Footage 1,051 sqft
Price per Sqft $108
Subdivision The Preserve At Temple Terrace
MLS Listing ID T3199914
Sold Date 11/22/19
Bedrooms 2
Full Baths 2
Condo Fees $275
Construction Status Inspections
HOA Y/N No
Year Built 1999
Annual Tax Amount $1,553
Property Description
Great 2 bedroom & 2 bathroom condo with attached garage. The unit features split floor plan, kitchen opens up to great room. Glass sliding doors to large balcony. Laminate flooring throughout except in wet areas. Inside utility room with full size washer/dryer makes doing your laundry a breeze. Enter the 1 car garage via the staircase from the utility room. Garage offers space enough for storage. Clubhouse, pool, heated spa, fitness center. Close to I-75 for an easy commute to downtown Tampa, Tampa International Airport.
Location
State FL
County Hillsborough
Community The Preserve At Temple Terrace
Zoning RMFA
Rooms
Other Rooms Great Room, Inside Utility
Interior
Interior Features Ceiling Fans(s), Kitchen/Family Room Combo, Open Floorplan, Split Bedroom, Walk-In Closet(s)
Heating Central, Electric
Cooling Central Air
Flooring Ceramic Tile, Laminate, Vinyl
Furnishings Unfurnished
Fireplace false
Appliance Dishwasher, Disposal, Dryer, Electric Water Heater, Microwave, Range, Refrigerator, Washer
Laundry Inside, Laundry Room
Exterior
Exterior Feature Balcony, Sidewalk, Sliding Doors
Parking Features Garage Door Opener, Guest, Open
Garage Spaces 1.0
Community Features Association Recreation - Owned, Deed Restrictions, Fitness Center, Gated, Playground, Pool, Tennis Courts
Utilities Available BB/HS Internet Available, Cable Available, Cable Connected, Electricity Available, Electricity Connected, Fiber Optics, Fire Hydrant, Public, Sewer Available, Sewer Connected, Street Lights
Amenities Available Clubhouse, Fitness Center, Gated, Laundry, Playground, Pool, Tennis Court(s)
Roof Type Shingle
Porch Covered, Patio, Screened
Attached Garage true
Garage true
Private Pool No
Building
Lot Description City Limits, Near Public Transit, Sidewalk, Paved
Story 3
Entry Level One
Foundation Slab
Sewer Public Sewer
Water Public
Architectural Style Traditional
Structure Type Stucco,Wood Frame
New Construction false
Construction Status Inspections
Schools
Elementary Schools Thonotosassa-Hb
Middle Schools Jennings-Hb
High Schools Armwood-Hb
Others
Pets Allowed Breed Restrictions, Yes
HOA Fee Include Pool,Escrow Reserves Fund,Insurance,Maintenance Structure,Maintenance Grounds,Management,Pest Control,Pool,Recreational Facilities,Sewer,Trash,Water
Senior Community No
Ownership Condominium
Monthly Total Fees $275
Acceptable Financing Cash
Membership Fee Required Required
Listing Terms Cash
Num of Pet 2
Special Listing Condition None
Read Less
Want to know what your home might be worth? Contact us for a FREE valuation!

Our team is ready to help you sell your home for the highest possible price ASAP

© 2025 My Florida Regional MLS DBA Stellar MLS. All Rights Reserved.
Bought with COLDWELL BANKER RESIDENTIAL
GET MORE INFORMATION





