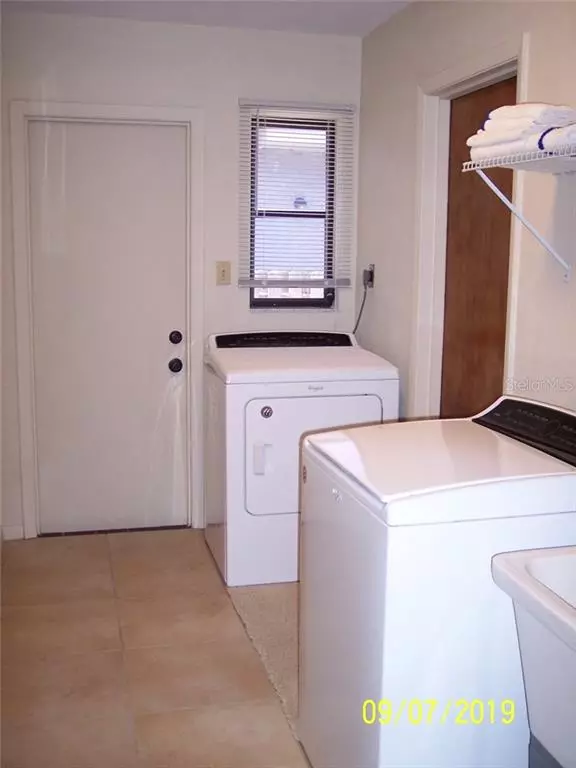$355,000
$365,000
2.7%For more information regarding the value of a property, please contact us for a free consultation.
430 81ST AVE St Pete Beach, FL 33706
2 Beds
2 Baths
1,943 SqFt
Key Details
Sold Price $355,000
Property Type Single Family Home
Sub Type Single Family Residence
Listing Status Sold
Purchase Type For Sale
Square Footage 1,943 sqft
Price per Sqft $182
Subdivision St Petersburg Beach North Unit 4
MLS Listing ID U8061421
Sold Date 12/23/19
Bedrooms 2
Full Baths 2
Construction Status Appraisal,Financing,Inspections
HOA Y/N No
Year Built 1979
Annual Tax Amount $3,463
Lot Size 6,534 Sqft
Acres 0.15
Lot Dimensions 065x100
Property Description
Priced to sell! Spacious 2/2/2 with 1943 sq. ft. (2415 sq. ft. under roof) with the "option" for a third bedroom. Large rooms and "BIG" closets thru-out. Large living room/dining room combo, large entry foyer, huge separate family room w/ wood burning fireplace and walk-in closet (easy conversion to a 3 bedroom by adding one wall), large eat-in kitchen, "interior" laundry room w/ utility sink and big (office) closet, master bedroom with 16' wall of closets, and large two-car garage. NEW: Trane 15 SEER Heat Pump, Raynor hurricane-rated garage door & Genie opener, Whirlpool stainless steel kitchen appliance package, Whirlpool washer & dryer, HWH, water softener, interior/exterior lighting, flooring, and fresh interior paint. Home was custom-built by original builder/owner in '79 and features; C/B/S construction, plaster walls & ceilings, vintage tile bathroom floors, copper plumbing, extra-insulation and storage galore. Low-maintenance river rock/gravel yard (no grass). Wonderful South-facing patio, private fenced rear yard and "outdoor" shower too! Home has been well-maintained and is in move-in condition. Being sold "AS-IS" w/ right-to-inspect. Purchasers must be pre-approved in advance if financing (conventional methods) or provide proof of funds (pof) if a cash transaction. Flood insurance is required if financing. Conventional loans and cash buyers only. A pre-approval letter or pof must be submitted with all offers. A few furniture items can remain if buyer desires.
Location
State FL
County Pinellas
Community St Petersburg Beach North Unit 4
Zoning RES
Rooms
Other Rooms Attic, Breakfast Room Separate, Den/Library/Office, Family Room, Inside Utility
Interior
Interior Features Built-in Features, Ceiling Fans(s), Eat-in Kitchen, Living Room/Dining Room Combo, Open Floorplan, Split Bedroom, Thermostat, Walk-In Closet(s), Window Treatments
Heating Central, Electric, Heat Pump
Cooling Central Air
Flooring Carpet, Ceramic Tile, Laminate
Fireplaces Type Family Room, Wood Burning
Fireplace true
Appliance Dishwasher, Dryer, Electric Water Heater, Ice Maker, Microwave, Range, Range Hood, Refrigerator, Washer, Water Softener
Laundry Inside, Laundry Room
Exterior
Exterior Feature Fence, Lighting, Other, Outdoor Shower, Rain Gutters
Parking Features Driveway, Garage Door Opener, Guest, Off Street, Parking Pad
Garage Spaces 2.0
Utilities Available BB/HS Internet Available, Cable Connected, Electricity Connected, Fire Hydrant, Phone Available, Public, Sewer Connected, Street Lights
Roof Type Shingle
Porch Front Porch, Patio
Attached Garage true
Garage true
Private Pool No
Building
Lot Description FloodZone, City Limits, Level, Near Public Transit, Paved
Entry Level One
Foundation Slab
Lot Size Range Non-Applicable
Sewer Public Sewer
Water Public
Architectural Style Ranch, Traditional
Structure Type Block,Stucco
New Construction false
Construction Status Appraisal,Financing,Inspections
Others
Senior Community No
Pet Size Large (61-100 Lbs.)
Ownership Fee Simple
Num of Pet 2
Special Listing Condition None
Read Less
Want to know what your home might be worth? Contact us for a FREE valuation!

Our team is ready to help you sell your home for the highest possible price ASAP

© 2024 My Florida Regional MLS DBA Stellar MLS. All Rights Reserved.
Bought with SMITH & ASSOCIATES REAL ESTATE
GET MORE INFORMATION





