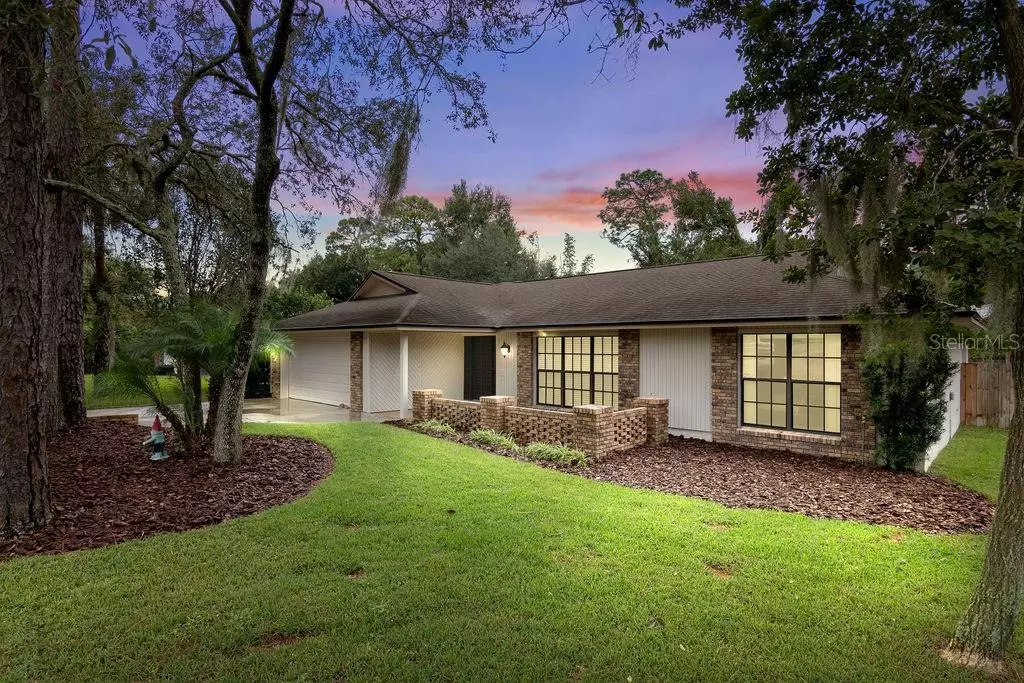$347,000
$359,999
3.6%For more information regarding the value of a property, please contact us for a free consultation.
137 DUNCAN TRL Longwood, FL 32779
4 Beds
2 Baths
2,554 SqFt
Key Details
Sold Price $347,000
Property Type Single Family Home
Sub Type Single Family Residence
Listing Status Sold
Purchase Type For Sale
Square Footage 2,554 sqft
Price per Sqft $135
Subdivision Wekiva Hills Sec 07
MLS Listing ID O5818212
Sold Date 11/15/19
Bedrooms 4
Full Baths 2
Construction Status Appraisal,Inspections
HOA Fees $19/ann
HOA Y/N Yes
Year Built 1979
Annual Tax Amount $4,159
Lot Size 0.270 Acres
Acres 0.27
Property Description
Get ready to spread out because this house has room for everything you need!! The ROOF is only 5 years old and pool pump is 2 years so you can check those off your list! Upon entering the home you will find a generous, front room that could easily work for a play room, home office, media room or maybe additional seating for parties! Adjacent to this room is a family room with a beautiful LARGE FIREPLACE and a dining room leading you to the kitchen which is perfectly placed in the center of the home. Beyond that, you enter the entertainer's dream...a HUGE BONUS ROOM!!! A gorgeous wall of built-ins houses TWO WINE/BEER FRIDGES, a WETBAR and an ICE MAKER!! The giant U-bar will stay with the home but it is not attached so you can move it (or remove it) anyway that you see fit! This room overlooks the sparkling blue pool and large yard for the kiddos and pets to play! When it's time for bed you will enjoy the split bedroom floor plan. The secondary bedrooms are spacious and have sizable closets. The MASTER SUITE has a GENEROUS WALK-IN CLOSET, large JETTED TUB, ROOMY SEPARATE SHOWER and DUAL VANITIES!!
Location
State FL
County Seminole
Community Wekiva Hills Sec 07
Zoning PUD
Interior
Interior Features Open Floorplan, Split Bedroom
Heating Central
Cooling Central Air
Flooring Carpet, Tile, Wood
Fireplace true
Appliance Bar Fridge, Dishwasher, Disposal, Ice Maker, Microwave, Refrigerator, Water Filtration System, Water Softener, Wine Refrigerator
Laundry Inside, Laundry Room
Exterior
Exterior Feature Irrigation System, Lighting
Garage Spaces 2.0
Pool Child Safety Fence, In Ground
Community Features Golf Carts OK, Golf, Playground
Utilities Available BB/HS Internet Available, Cable Available, Cable Connected, Electricity Available, Electricity Connected, Fire Hydrant, Public
Roof Type Shingle
Attached Garage true
Garage true
Private Pool Yes
Building
Entry Level One
Foundation Slab
Lot Size Range 1/4 Acre to 21779 Sq. Ft.
Sewer Public Sewer
Water Public
Structure Type Block,Brick,Stucco,Wood Siding
New Construction false
Construction Status Appraisal,Inspections
Schools
Elementary Schools Wekiva Elementary
Middle Schools Teague Middle
High Schools Lake Brantley High
Others
Pets Allowed Yes
Senior Community No
Ownership Fee Simple
Monthly Total Fees $19
Acceptable Financing Cash, Conventional, FHA, VA Loan
Membership Fee Required Required
Listing Terms Cash, Conventional, FHA, VA Loan
Special Listing Condition None
Read Less
Want to know what your home might be worth? Contact us for a FREE valuation!

Our team is ready to help you sell your home for the highest possible price ASAP

© 2025 My Florida Regional MLS DBA Stellar MLS. All Rights Reserved.
Bought with COLDWELL BANKER RESIDENTIAL RE
GET MORE INFORMATION





