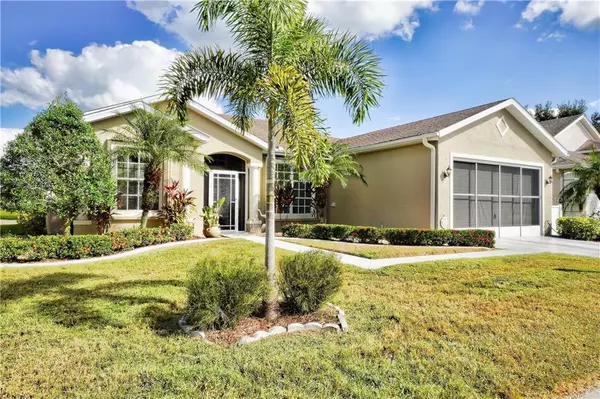$264,000
$264,000
For more information regarding the value of a property, please contact us for a free consultation.
1708 LASTINGHAM LN Punta Gorda, FL 33980
3 Beds
2 Baths
1,559 SqFt
Key Details
Sold Price $264,000
Property Type Single Family Home
Sub Type Single Family Residence
Listing Status Sold
Purchase Type For Sale
Square Footage 1,559 sqft
Price per Sqft $169
Subdivision Kingsgate Ph 03
MLS Listing ID C7421252
Sold Date 12/02/19
Bedrooms 3
Full Baths 2
Construction Status Appraisal,Financing,Inspections
HOA Fees $339/mo
HOA Y/N Yes
Year Built 2003
Annual Tax Amount $1,869
Lot Size 6,098 Sqft
Acres 0.14
Property Description
Welcome to Kings Gate. This super clean/well maintained 3BR 2BA 1559 sq ft home is the popular Bristol floor plan. French doors lead from the living room and the bedroom into the large 375 sq ft Lanai which faces east for sensational sunrises combined with cooler temperatures late afternoon. Granite kitchen with newer appliances including washer & dryer. Open concept LR/DR, spacious master with walk in closet and en-suite bath including separate shower, tub and dual sinks. Second BR has custom built twin Murphy beds while 3rd BR offer opportunity for office/den. Both 2nd and 3rd BR have large closets for extra storage. The 2 car extra deep garage has built in storage cabinets as well. Newly added complete hurricane protection including a push button Kevlar roll down screen in the Lanai. Kings Gate is a sought-after 55+ community with a golf course, pool, workout rooms, tennis courts and other facilities for Bingo, Texas Hold Em, Pool Volleyball, concerts, dances and more. Plenty of options for everyone.
Location
State FL
County Charlotte
Community Kingsgate Ph 03
Zoning PD
Rooms
Other Rooms Attic
Interior
Interior Features Built-in Features, Ceiling Fans(s), Eat-in Kitchen, Living Room/Dining Room Combo, Open Floorplan, Stone Counters, Thermostat, Walk-In Closet(s), Window Treatments
Heating Central, Electric
Cooling Central Air, Humidity Control
Flooring Ceramic Tile, Laminate
Fireplace false
Appliance Convection Oven, Dishwasher, Dryer, Electric Water Heater, Ice Maker, Microwave, Refrigerator, Washer
Laundry Inside, Laundry Room
Exterior
Exterior Feature French Doors, Hurricane Shutters, Irrigation System, Rain Barrel/Cistern(s), Rain Gutters, Sliding Doors
Parking Features Driveway, Garage Door Opener, Oversized
Garage Spaces 2.0
Community Features Deed Restrictions, Fishing, Fitness Center, Gated, Golf Carts OK, Golf, Pool, Tennis Courts
Utilities Available BB/HS Internet Available, Cable Connected, Electricity Connected, Sewer Connected, Underground Utilities
Amenities Available Clubhouse, Fitness Center, Gated, Golf Course, Pool, Recreation Facilities, Shuffleboard Court, Spa/Hot Tub, Tennis Court(s)
View Y/N 1
View Golf Course, Water
Roof Type Shingle
Porch Covered, Patio, Screened
Attached Garage true
Garage true
Private Pool No
Building
Lot Description On Golf Course
Entry Level One
Foundation Slab
Lot Size Range Up to 10,889 Sq. Ft.
Sewer Public Sewer
Water Public
Architectural Style Ranch
Structure Type Block
New Construction false
Construction Status Appraisal,Financing,Inspections
Schools
Elementary Schools Kingsway
Middle Schools Port Charlotte Middle
High Schools Port Charlotte High
Others
Pets Allowed Number Limit
HOA Fee Include 24-Hour Guard,Cable TV,Pool,Maintenance Grounds,Pool,Recreational Facilities,Security
Senior Community No
Ownership Fee Simple
Monthly Total Fees $339
Acceptable Financing Cash, Conventional, FHA, VA Loan
Membership Fee Required Required
Listing Terms Cash, Conventional, FHA, VA Loan
Num of Pet 2
Special Listing Condition None
Read Less
Want to know what your home might be worth? Contact us for a FREE valuation!

Our team is ready to help you sell your home for the highest possible price ASAP

© 2024 My Florida Regional MLS DBA Stellar MLS. All Rights Reserved.
Bought with RE/MAX HARBOR REALTY
GET MORE INFORMATION





