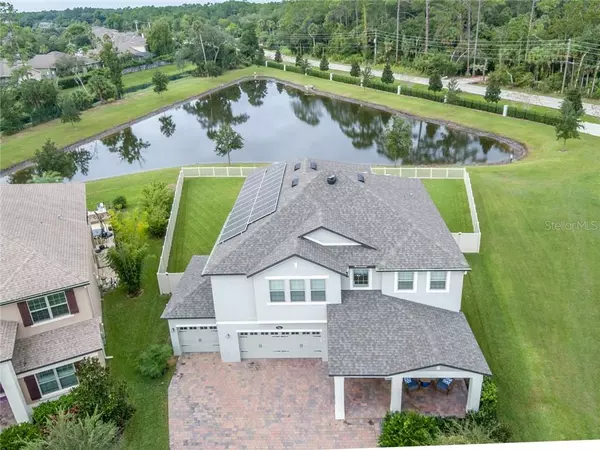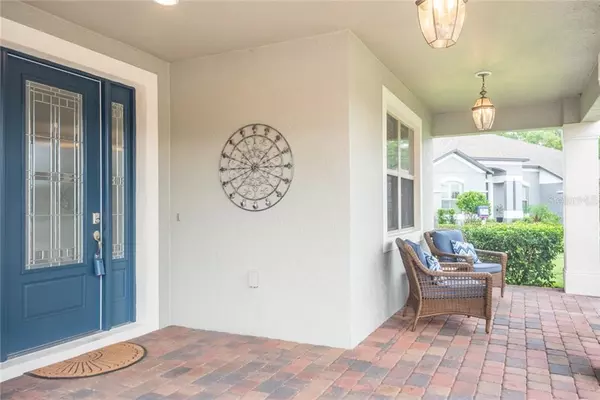$520,000
$539,900
3.7%For more information regarding the value of a property, please contact us for a free consultation.
720 STONE OAK DR Sanford, FL 32771
5 Beds
3 Baths
3,832 SqFt
Key Details
Sold Price $520,000
Property Type Single Family Home
Sub Type Single Family Residence
Listing Status Sold
Purchase Type For Sale
Square Footage 3,832 sqft
Price per Sqft $135
Subdivision Astor Grande At Lake Forest
MLS Listing ID O5819236
Sold Date 12/31/19
Bedrooms 5
Full Baths 3
Construction Status Inspections
HOA Fees $137/mo
HOA Y/N Yes
Year Built 2017
Annual Tax Amount $4,864
Lot Size 0.270 Acres
Acres 0.27
Property Description
Expect to be impressed in this Gorgeous home will all the upgrades you could dream of! Stunning 5 bedrooms and 3 bath home in the gated community of Astor Grande at Lake Forest, with an enormous bonus room perfect for entertaining. This open floor plan has designer touches and quality throughout, with a Gourmet Chef's Kitchen that includes: GE Profile designer appliances, built in double convection ovens, a huge island with custom pendant lighting, custom back splash, butlers pantry, huge walk in pantry, and large breakfast room attached. The 5 1/4" baseboards, crown molding and grey stained handrails are just a few of the architectural features that will impress. This home is very energy efficient with windows, radiant roof barrier and solar panels allowing for average electric bill of $40 a month. The master retreat located upstairs is perfect for decompressing after a long day, with a sitting area and master bath that includes dual vanities, large soaking tub, and enormous walk-in closet. Three other bedrooms, a bathroom and bonus room are also located on the 2nd floor. Not to be forgotten is the 4 car garage, one bay is tandem which could be the perfect workshop. The backyard is huge and overlooks a pond with no rear neighbors. A simply stunning home waiting to be yours.
Location
State FL
County Seminole
Community Astor Grande At Lake Forest
Rooms
Other Rooms Attic, Bonus Room, Breakfast Room Separate, Family Room, Formal Dining Room Separate
Interior
Interior Features Attic Ventilator, Ceiling Fans(s), Crown Molding, Eat-in Kitchen, High Ceilings, Open Floorplan, Stone Counters, Walk-In Closet(s)
Heating Central, Heat Pump, Solar
Cooling Central Air
Flooring Carpet, Tile
Fireplace false
Appliance Built-In Oven, Convection Oven, Cooktop, Dishwasher, Disposal, Exhaust Fan, Microwave, Range Hood, Refrigerator, Solar Hot Water
Laundry Laundry Room
Exterior
Exterior Feature Fence, Irrigation System, Lighting, Sliding Doors
Parking Features Tandem
Garage Spaces 4.0
Community Features Deed Restrictions, Gated, Irrigation-Reclaimed Water, Sidewalks
Utilities Available Cable Available, Electricity Available, Public, Solar, Street Lights
Amenities Available Gated
Waterfront Description Pond
View Y/N 1
View Water
Roof Type Shingle
Porch Covered, Front Porch, Rear Porch
Attached Garage true
Garage true
Private Pool No
Building
Lot Description Greenbelt, Sidewalk
Entry Level Two
Foundation Slab
Lot Size Range 1/4 Acre to 21779 Sq. Ft.
Sewer Public Sewer
Water Public
Structure Type Stucco
New Construction false
Construction Status Inspections
Schools
Middle Schools Sanford Middle
High Schools Seminole High
Others
Pets Allowed Yes
HOA Fee Include Escrow Reserves Fund,Maintenance Grounds,Management
Senior Community No
Ownership Fee Simple
Monthly Total Fees $137
Acceptable Financing Cash, Conventional, FHA, VA Loan
Membership Fee Required Required
Listing Terms Cash, Conventional, FHA, VA Loan
Special Listing Condition None
Read Less
Want to know what your home might be worth? Contact us for a FREE valuation!

Our team is ready to help you sell your home for the highest possible price ASAP

© 2024 My Florida Regional MLS DBA Stellar MLS. All Rights Reserved.
Bought with COLDWELL BANKER RESIDENTIAL RE

GET MORE INFORMATION





