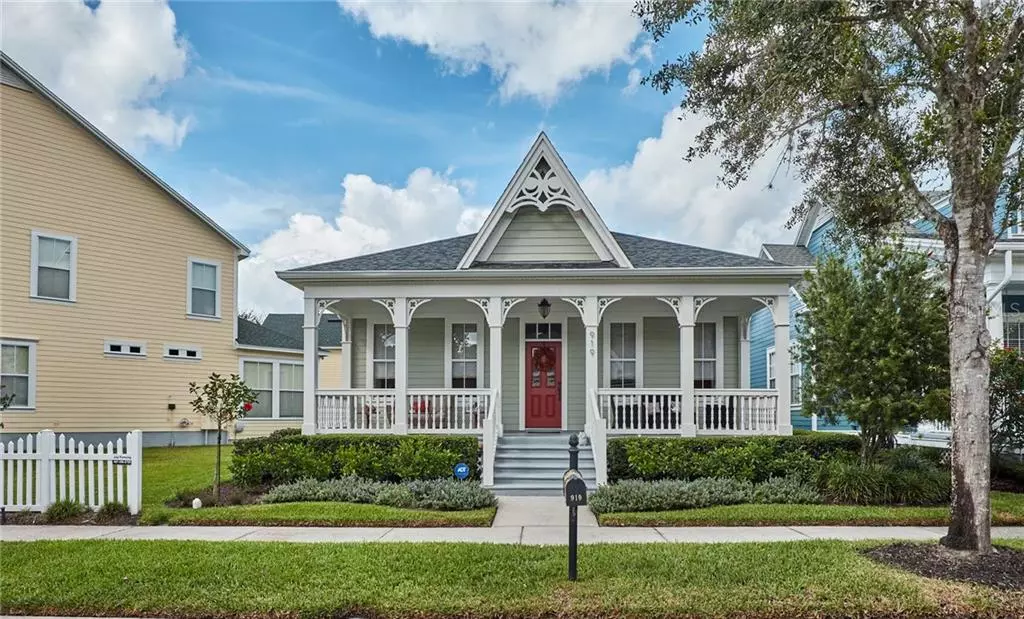$595,000
$599,900
0.8%For more information regarding the value of a property, please contact us for a free consultation.
919 CROTON RD Celebration, FL 34747
4 Beds
3 Baths
2,297 SqFt
Key Details
Sold Price $595,000
Property Type Single Family Home
Sub Type Single Family Residence
Listing Status Sold
Purchase Type For Sale
Square Footage 2,297 sqft
Price per Sqft $259
Subdivision Celebration South Village Un 3
MLS Listing ID O5819940
Sold Date 01/22/20
Bedrooms 4
Full Baths 3
Construction Status No Contingency
HOA Fees $79/ann
HOA Y/N Yes
Year Built 2000
Annual Tax Amount $6,076
Lot Size 5,662 Sqft
Acres 0.13
Property Description
Truly a wonderful place to call your Home Sweet Home! This beautifully appointed Victorian home boasts of charm and elegance located in a tree lined street in Celebration, FL. From the front porch, enter in the foyer to the dinning room area with lots of natural light. Down the hall to the left are two bedrooms flanking a fully remodeled bathroom. Off to the right is a Dream kitchen with Shaker style wood cabinetry with dark tone door pulls, warm tone Quartz counters, Subway style tile back splash and Stainless Steel GE kitchen appliances. The laundry area is nestled between the dining and the kitchen. The spacious living room features lots of natural light and a backyard view, added lighting and a wall mounted OLED 60" 4K Television. The master suit has a generous walk-in closet and ample space for your King set. The bright and airy bathroom has Shaker style cabinetry, Quartz counters, double vanity, soaking oval tub and large Frame-less glass shower. Other features of this home are the 3|4|5 inch wood floors throughout, Surround sound in living room, additional and new lighting, Crown Moldings in each room, hard wired internet, year old roof, 2 new hot water heaters, new ceiling fans, customized closet systems, added kitchen cabinet and counter and under cabinet remote control lighting. This home includes a large studio mother-in-law suit with kitchen, great room and remodeled bathroom. The well kept 2 car garage features lots of built-in, a long driveway, rear porch and patio. Welcome Home!
Location
State FL
County Osceola
Community Celebration South Village Un 3
Zoning OPUD
Interior
Interior Features Ceiling Fans(s), Crown Molding, High Ceilings, Solid Surface Counters, Solid Wood Cabinets, Split Bedroom, Thermostat, Walk-In Closet(s)
Heating Central, Electric
Cooling Central Air
Flooring Ceramic Tile, Hardwood
Furnishings Unfurnished
Fireplace false
Appliance Dishwasher, Disposal, Dryer, Electric Water Heater, Microwave, Range, Refrigerator, Washer
Laundry Inside
Exterior
Exterior Feature Sidewalk, Sprinkler Metered
Parking Features Alley Access, Garage Door Opener, Garage Faces Rear, On Street, Parking Pad
Garage Spaces 2.0
Community Features Association Recreation - Owned, Deed Restrictions, Playground, Pool, Sidewalks, Tennis Courts
Utilities Available BB/HS Internet Available, Electricity Connected, Fire Hydrant, Public, Sprinkler Meter, Sprinkler Recycled, Street Lights, Underground Utilities
Amenities Available Fence Restrictions, Park, Playground, Pool, Tennis Court(s)
Roof Type Shingle
Porch Front Porch, Rear Porch
Attached Garage true
Garage true
Private Pool No
Building
Entry Level Two
Foundation Slab
Lot Size Range Up to 10,889 Sq. Ft.
Builder Name DWH
Sewer Public Sewer
Water Public
Architectural Style Victorian
Structure Type Siding
New Construction false
Construction Status No Contingency
Schools
Elementary Schools Celebration (K12)
Middle Schools Celebration (K12)
High Schools Celebration (K12)
Others
Pets Allowed Yes
HOA Fee Include Pool,Escrow Reserves Fund,Fidelity Bond,Insurance,Management,Pool,Recreational Facilities,Security
Senior Community No
Ownership Fee Simple
Monthly Total Fees $79
Membership Fee Required Required
Special Listing Condition None
Read Less
Want to know what your home might be worth? Contact us for a FREE valuation!

Our team is ready to help you sell your home for the highest possible price ASAP

© 2024 My Florida Regional MLS DBA Stellar MLS. All Rights Reserved.
Bought with CHARLES RUTENBERG REALTY ORLANDO
GET MORE INFORMATION





