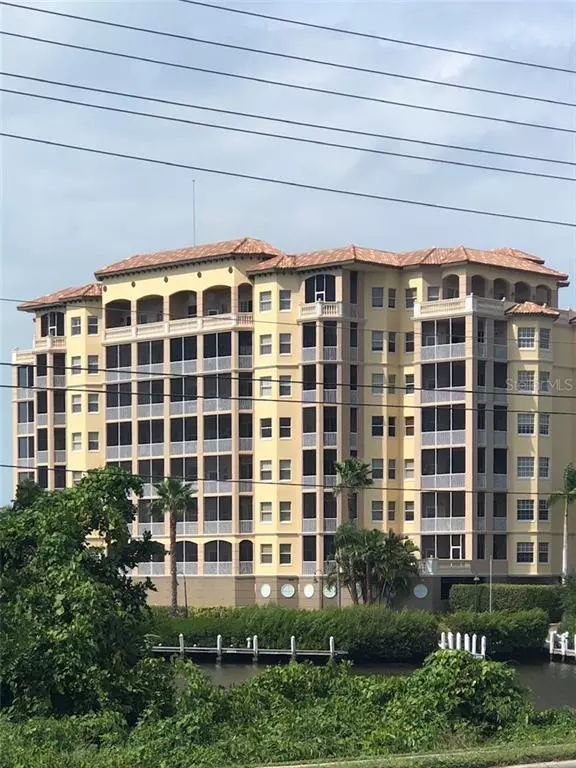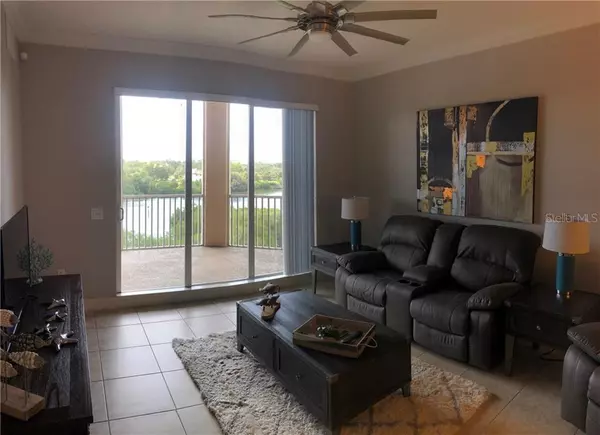$420,000
$439,900
4.5%For more information regarding the value of a property, please contact us for a free consultation.
5531 CANNES CIR #504 Sarasota, FL 34231
2 Beds
2 Baths
1,720 SqFt
Key Details
Sold Price $420,000
Property Type Condo
Sub Type Condominium
Listing Status Sold
Purchase Type For Sale
Square Footage 1,720 sqft
Price per Sqft $244
Subdivision Phillippi Landings
MLS Listing ID A4449328
Sold Date 12/30/19
Bedrooms 2
Full Baths 2
Condo Fees $2,000
Construction Status Inspections
HOA Y/N No
Year Built 2006
Annual Tax Amount $4,547
Property Description
Breath taking views in a great Condo complex. When you access property across the private bridge and enter the the gate to your 10 acres of waterfront paradise...you know your home! The 2 bedroom plus den, 2 bath condo offers excellent views overlooking Philippi Creek. Sit on balcony with your wine and watch the boats and sunsets. Additional features include impact resistant windows and doors, Crown Molding,Hardwoods/Ceramic thru out and open floor plan. This unit Has brand NEW appliances Newly Painted and is Newly furnished complete as show. The complex comes with a Heated pool, Spa, Fitness center, Club House, Dog Park, and Kayak Storage/ramp. Minutes from Siesta Key and Downtown Sarasota. HOA fee includes Cable, Water, Insurance, and building escrow/maintenance fund that is run with excellent reserves! Quick Move and Close Possible!
Location
State FL
County Sarasota
Community Phillippi Landings
Zoning RMF4
Rooms
Other Rooms Den/Library/Office
Interior
Interior Features Ceiling Fans(s), Crown Molding, Eat-in Kitchen, Kitchen/Family Room Combo, Open Floorplan, Stone Counters, Thermostat, Tray Ceiling(s), Walk-In Closet(s), Window Treatments
Heating Central, Electric
Cooling Central Air
Flooring Ceramic Tile, Laminate, Wood
Furnishings Furnished
Fireplace false
Appliance Convection Oven, Dishwasher, Disposal, Dryer, Electric Water Heater, Exhaust Fan, Microwave, Range, Range Hood, Refrigerator, Washer
Laundry Laundry Closet
Exterior
Exterior Feature Balcony, Dog Run, Lighting, Storage
Parking Features Assigned, Guest, Under Building
Community Features Association Recreation - Owned, Buyer Approval Required, Boat Ramp, Fishing, Fitness Center, Gated, Pool, Sidewalks, Water Access, Waterfront
Utilities Available BB/HS Internet Available, Cable Connected, Electricity Connected, Public, Sewer Connected, Street Lights, Underground Utilities
Waterfront Description Canal - Brackish
View Y/N 1
Water Access 1
Water Access Desc Canal - Brackish,Creek
View Water
Roof Type Tile
Porch Covered, Screened
Garage false
Private Pool No
Building
Lot Description Near Public Transit, Sidewalk, Street Brick, Paved, Private
Story 8
Entry Level Three Or More
Foundation Slab
Sewer Public Sewer
Water Public
Structure Type Stucco
New Construction false
Construction Status Inspections
Schools
Elementary Schools Phillippi Shores Elementary
High Schools Riverview High
Others
HOA Fee Include Cable TV,Escrow Reserves Fund,Insurance,Water
Senior Community No
Ownership Condominium
Monthly Total Fees $666
Acceptable Financing Cash, Conventional
Listing Terms Cash, Conventional
Special Listing Condition None
Read Less
Want to know what your home might be worth? Contact us for a FREE valuation!

Our team is ready to help you sell your home for the highest possible price ASAP

© 2025 My Florida Regional MLS DBA Stellar MLS. All Rights Reserved.
Bought with KELLER WILLIAMS ON THE WATER
GET MORE INFORMATION





