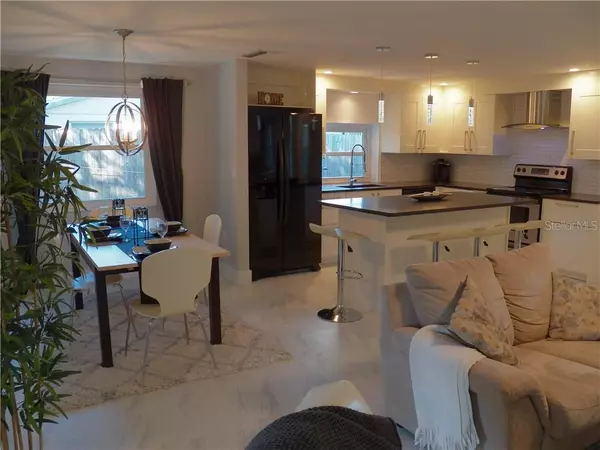$246,000
$252,500
2.6%For more information regarding the value of a property, please contact us for a free consultation.
6005 34TH AVE W Bradenton, FL 34209
3 Beds
2 Baths
1,248 SqFt
Key Details
Sold Price $246,000
Property Type Single Family Home
Sub Type Single Family Residence
Listing Status Sold
Purchase Type For Sale
Square Footage 1,248 sqft
Price per Sqft $197
Subdivision Cordova Lakes Sub Ph I
MLS Listing ID A4449887
Sold Date 02/07/20
Bedrooms 3
Full Baths 2
Construction Status Appraisal,Financing,Inspections
HOA Y/N No
Year Built 1981
Annual Tax Amount $2,752
Lot Size 8,712 Sqft
Acres 0.2
Property Description
Beautiful Cordova Lakes like new block home with a new roof, new hurricane impact windows, new kitchen with gorgeous quartz counter-tops and large inviting kitchen island with seating for up to 5, beautiful new LVP flooring and base moldings, updated master en-suite with walk-in shower, new paint inside and out, new hot water heater, all new LED lighting. Inviting modern open concept living space has a large kitchen island with space for plenty of seating. Double French doors lead to the screened in patio. Large over-sized private backyard completely fenced in great for pets has an above ground swimming pool with a raised sun deck. Double entry fence gates perfect for storing boats, RV's, and other toys. Bonus storage shed. No HOA, CDD, no Deed restrictions.
Location
State FL
County Manatee
Community Cordova Lakes Sub Ph I
Zoning PDP R1B
Direction W
Interior
Interior Features Ceiling Fans(s)
Heating Central, Electric
Cooling Central Air
Flooring Ceramic Tile, Laminate, Vinyl
Fireplace false
Appliance Dishwasher, Disposal, Electric Water Heater, Range, Range Hood, Refrigerator
Exterior
Exterior Feature Fence, French Doors
Garage Spaces 1.0
Pool Above Ground, Auto Cleaner
Utilities Available Cable Available, Electricity Connected, Fire Hydrant, Public
Roof Type Shingle
Porch Covered, Enclosed, Screened
Attached Garage true
Garage true
Private Pool Yes
Building
Lot Description City Limits, Paved
Entry Level One
Foundation Slab
Lot Size Range Up to 10,889 Sq. Ft.
Sewer Public Sewer
Water Public
Architectural Style Bungalow
Structure Type Block,Stone,Stucco
New Construction false
Construction Status Appraisal,Financing,Inspections
Schools
Elementary Schools Sea Breeze Elementary
Middle Schools W.D. Sugg Middle
High Schools Bayshore High
Others
Senior Community No
Ownership Fee Simple
Acceptable Financing Cash, Conventional, FHA, VA Loan
Listing Terms Cash, Conventional, FHA, VA Loan
Special Listing Condition None
Read Less
Want to know what your home might be worth? Contact us for a FREE valuation!

Our team is ready to help you sell your home for the highest possible price ASAP

© 2024 My Florida Regional MLS DBA Stellar MLS. All Rights Reserved.
Bought with PREMIER SOTHEBYS INTL REALTY
GET MORE INFORMATION





