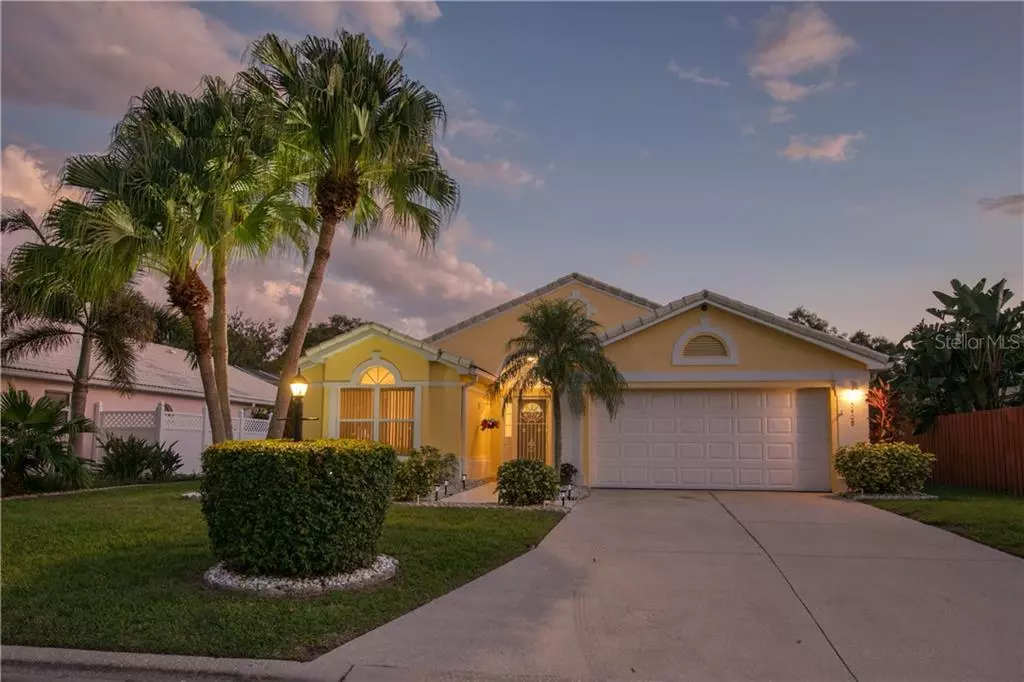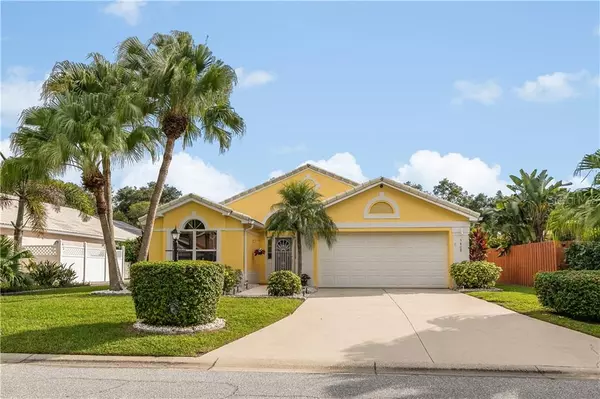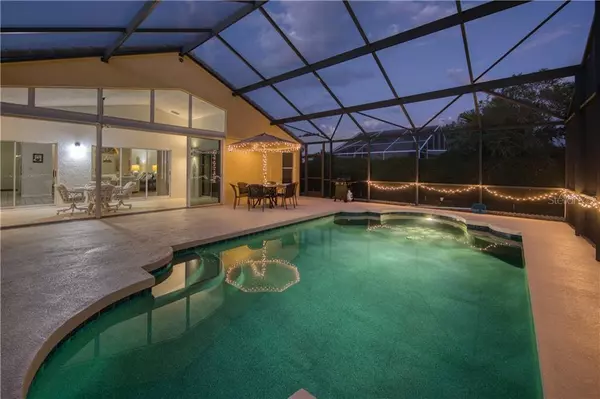$299,000
$297,500
0.5%For more information regarding the value of a property, please contact us for a free consultation.
5408 83RD TER E Sarasota, FL 34243
3 Beds
2 Baths
1,918 SqFt
Key Details
Sold Price $299,000
Property Type Single Family Home
Sub Type Single Family Residence
Listing Status Sold
Purchase Type For Sale
Square Footage 1,918 sqft
Price per Sqft $155
Subdivision Rosewood At The Gardens
MLS Listing ID A4450288
Sold Date 11/27/19
Bedrooms 3
Full Baths 2
Construction Status Inspections
HOA Fees $22
HOA Y/N Yes
Year Built 1989
Annual Tax Amount $3,527
Lot Size 9,583 Sqft
Acres 0.22
Property Description
Tucked into the Rosewood Gardens at Palm Aire on a lushly landscapted homesite! Palm Aire Country Club is a private country club that includes 2 eighteen-hole championship golf courses, 8 har-tru tennis courts, 1 asphalt tennis court, 4 pickle-ball courts, a fitness center, junior size Olympic pool and a 30,000 square foot clubhouse with optional additional membership and fee. Walking up to the home you will notice the attention to detail with the well groomed lawn and landscaping. As you enter the meticulously maintained interior you will take note of the vaulted ceilings, spacious and open rooms that open to a grand size 30x40 pool deck area that is screened and has a heated 14.6'x28.9 ft pool featuring a pebbletec finish that was installed in 2008. Enjoy the tranquility as you sit in your pool area with the lush tropical landscaping and privacy fenced back yard. The open floor plan allows for easy entertaining with a large great room, formal dining room, air conditioned florida room with new tile flooring, and breakfast room. The master suite is spacious with a vaulted ceiling walk in closet, and a recently remodeled master bath. The other two bedrooms with a bath in between offers privacy for your guests. Move right in and make this home your new Florida retreat. Updates include a brand new dishwasher installed 11-14-19,new hvac, exterior & garage floorpainting 2019,pool pump 2018, range and microwave 2017,washer and laminate flooring 2015 and tile flooring in florida room 2013.
Location
State FL
County Manatee
Community Rosewood At The Gardens
Zoning PDR/WPE/
Direction E
Rooms
Other Rooms Breakfast Room Separate, Florida Room, Formal Dining Room Separate, Great Room, Inside Utility
Interior
Interior Features Ceiling Fans(s), Open Floorplan, Vaulted Ceiling(s)
Heating Central
Cooling Central Air
Flooring Ceramic Tile, Laminate
Fireplace false
Appliance Dishwasher, Disposal, Dryer, Electric Water Heater, Microwave, Range, Refrigerator, Washer
Laundry Inside, Laundry Closet
Exterior
Exterior Feature Fence, Irrigation System, Rain Gutters, Sliding Doors
Parking Features Driveway
Garage Spaces 2.0
Pool Heated, In Ground, Lighting
Community Features Deed Restrictions, Pool
Utilities Available Cable Connected, Electricity Connected, Public, Sewer Connected
Amenities Available Pool
View Pool
Roof Type Tile
Porch Covered, Screened
Attached Garage true
Garage true
Private Pool Yes
Building
Lot Description In County, Paved, Private
Story 1
Entry Level One
Foundation Slab
Lot Size Range Up to 10,889 Sq. Ft.
Sewer Public Sewer
Water Public
Architectural Style Ranch
Structure Type Block
New Construction false
Construction Status Inspections
Schools
Elementary Schools Kinnan Elementary
Middle Schools Braden River Middle
High Schools Braden River High
Others
Pets Allowed Yes
HOA Fee Include Pool
Senior Community No
Ownership Fee Simple
Monthly Total Fees $44
Membership Fee Required Required
Special Listing Condition None
Read Less
Want to know what your home might be worth? Contact us for a FREE valuation!

Our team is ready to help you sell your home for the highest possible price ASAP

© 2024 My Florida Regional MLS DBA Stellar MLS. All Rights Reserved.
Bought with SARABAY REAL ESTATE INC
GET MORE INFORMATION





