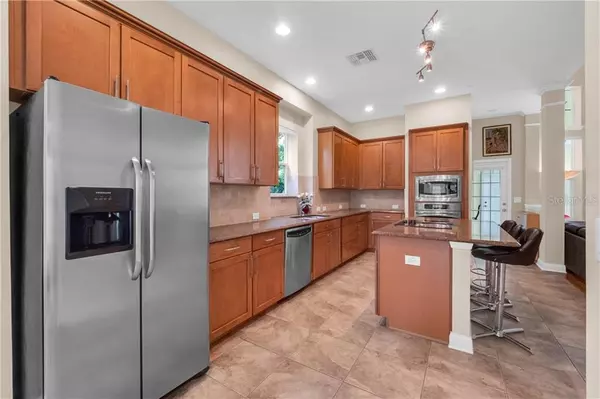$726,250
$737,500
1.5%For more information regarding the value of a property, please contact us for a free consultation.
2995 STANFIELD AVE Orlando, FL 32814
5 Beds
5 Baths
3,788 SqFt
Key Details
Sold Price $726,250
Property Type Single Family Home
Sub Type Single Family Residence
Listing Status Sold
Purchase Type For Sale
Square Footage 3,788 sqft
Price per Sqft $191
Subdivision Baldwin Park
MLS Listing ID O5822951
Sold Date 03/31/20
Bedrooms 5
Full Baths 4
Half Baths 1
HOA Fees $31
HOA Y/N Yes
Year Built 2009
Annual Tax Amount $9,759
Lot Size 6,534 Sqft
Acres 0.15
Property Description
Welcome home to the MAJESTIC Baldwin Park! This 5 bedroom 3.5 bathroom DAVID WEEKLEY home with a 564 sq. ft. studio APARTMENT equipped with a private kitchen and an additional FULL bathroom above the garage is sure to IMPRESS! This home is situated on a PREMIUM lot with a WOODED view and direct access to the CADY WAY WALKING trail for some fresh air and exercise! The front wrap-around porch is CHARMING and perfect for your morning cup of coffee! This home boasts plenty of windows to allow in the natural Florida sunshine, volume ceilings, bamboo wood flooring, crown molding, and a desirable floorplan with the master bedroom SUITE on the first floor... just to name a few highlights! The FIRST floor offers a lovely foyer entry, formal dining room, study/den, dinette area, kitchen, family room, master bedroom and a half bathroom for guests that leads to the covered patio. The SECOND floor offers the remaining bedrooms and bathrooms. The Community of BALDWIN PARK is centrally located and offers three pools, two fitness centers, two gathering rooms, multiple parks, a playground, and TOP-RATED schools! This home is PRICED to SELL for Corporate Relocation and will not last long! Call today to find out how you can make this home your own. **FLOORPLAN available
Location
State FL
County Orange
Community Baldwin Park
Zoning PD
Rooms
Other Rooms Breakfast Room Separate, Den/Library/Office, Family Room, Formal Dining Room Separate, Inside Utility, Interior In-Law Suite
Interior
Interior Features Eat-in Kitchen, High Ceilings, Kitchen/Family Room Combo, Split Bedroom, Thermostat, Walk-In Closet(s)
Heating Central
Cooling Central Air
Flooring Carpet, Laminate, Tile
Furnishings Unfurnished
Fireplace false
Appliance Cooktop, Dishwasher, Microwave, Refrigerator
Exterior
Exterior Feature Irrigation System, Lighting, Sidewalk, Sliding Doors
Parking Features Alley Access, Driveway, Garage Faces Rear, On Street
Garage Spaces 2.0
Community Features Deed Restrictions, Fitness Center, Park, Playground, Pool, Sidewalks
Utilities Available BB/HS Internet Available, Cable Available, Electricity Available, Public
Amenities Available Fitness Center, Playground, Pool, Recreation Facilities
View Trees/Woods
Roof Type Shingle
Porch Covered, Rear Porch
Attached Garage true
Garage true
Private Pool No
Building
Lot Description Sidewalk, Paved
Story 2
Entry Level Two
Foundation Slab
Lot Size Range Up to 10,889 Sq. Ft.
Builder Name DAVID WEEKLEY HOMES
Sewer Public Sewer
Water Public
Architectural Style Traditional
Structure Type Other
New Construction false
Schools
Elementary Schools Baldwin Park Elementary
Middle Schools Glenridge Middle
High Schools Winter Park High
Others
Pets Allowed Yes
HOA Fee Include Pool,Recreational Facilities
Senior Community No
Ownership Fee Simple
Monthly Total Fees $62
Acceptable Financing Cash, Conventional, FHA, VA Loan
Membership Fee Required Required
Listing Terms Cash, Conventional, FHA, VA Loan
Special Listing Condition None
Read Less
Want to know what your home might be worth? Contact us for a FREE valuation!

Our team is ready to help you sell your home for the highest possible price ASAP

© 2025 My Florida Regional MLS DBA Stellar MLS. All Rights Reserved.
Bought with KELLY PRICE & COMPANY LLC
GET MORE INFORMATION





