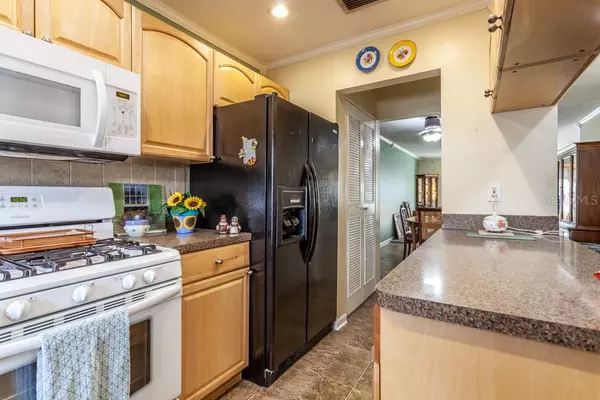$88,000
$90,000
2.2%For more information regarding the value of a property, please contact us for a free consultation.
5530 80TH ST N #B207 St Petersburg, FL 33709
1 Bed
1 Bath
1,055 SqFt
Key Details
Sold Price $88,000
Property Type Condo
Sub Type Condominium
Listing Status Sold
Purchase Type For Sale
Square Footage 1,055 sqft
Price per Sqft $83
Subdivision Five Towns Of St Pete
MLS Listing ID U8064395
Sold Date 01/21/20
Bedrooms 1
Full Baths 1
Condo Fees $244
Construction Status No Contingency
HOA Fees $166/qua
HOA Y/N Yes
Year Built 1972
Annual Tax Amount $218
Property Description
Don't miss this opportunity to own in the wonderful 55+ community at Terrace Park of Five Towns. This lovingly cared for and maintained condo, at 1055 sf, is one of the larger 1 bed 1 bath in not only this building, but in the entire community! The kitchen has solid wood cabinets, the living areas have beautiful crown molding, and the bath and hallway is handicap accessible. The a/c was recently replaced, and the windows are impact resistant. And your assigned parking is right in front of the unit.
The community features 6 in ground pools, 4 of which are heated, and the nearest pool is right across the street; a hot tub/spa; a fitness center so that you can maintain an active lifestyle; 2 clubhouses with kitchens, card rooms, billiards, and a library; tennis courts; shuffleboard; beautiful walking paths. Five Towns offers many community events throughout the year Here you are only 10 minutes to Madeira Beach to meet all your beachtime needs; or I275 for quick access to Tampa. Only 15 minutes and you will be at the Trop to watch the Tampa Bay Rays, or attend any one of the many exciting events there or at the Mahaffey Theatre.
The owner is offering a 12 month home warranty for the buyer's peace of mind on the appliances. For the convenience of the seller, it is being sold AS IS and furnished.
Location
State FL
County Pinellas
Community Five Towns Of St Pete
Direction N
Rooms
Other Rooms Florida Room
Interior
Interior Features Ceiling Fans(s), Crown Molding, Solid Wood Cabinets, Thermostat, Walk-In Closet(s), Window Treatments
Heating Central, Natural Gas
Cooling Central Air
Flooring Carpet, Linoleum, Vinyl
Furnishings Furnished
Fireplace false
Appliance Dishwasher, Microwave, Range, Refrigerator
Laundry Laundry Room
Exterior
Exterior Feature Irrigation System, Lighting, Outdoor Grill, Outdoor Kitchen, Rain Gutters, Sidewalk, Storage, Tennis Court(s)
Pool Gunite, Heated, In Ground, Outside Bath Access
Community Features Association Recreation - Owned, Buyer Approval Required, Deed Restrictions, Fitness Center, Irrigation-Reclaimed Water, Pool, Sidewalks, Tennis Courts
Utilities Available BB/HS Internet Available, Cable Connected, Electricity Connected, Fire Hydrant, Natural Gas Connected, Public, Sewer Connected, Sprinkler Recycled, Street Lights, Water Available
Amenities Available Cable TV, Clubhouse, Elevator(s), Fitness Center, Laundry, Maintenance, Pool, Recreation Facilities, Spa/Hot Tub, Storage, Tennis Court(s)
View Garden
Roof Type Built-Up
Garage false
Private Pool No
Building
Lot Description FloodZone, Near Golf Course, Near Marina, Near Public Transit, Sidewalk, Paved, Unincorporated
Story 3
Entry Level One
Foundation Slab
Lot Size Range Non-Applicable
Sewer Public Sewer
Water Public
Structure Type Block,Stucco
New Construction false
Construction Status No Contingency
Schools
Elementary Schools Rawlings Elementary-Pn
Middle Schools Pinellas Park Middle-Pn
High Schools Dixie Hollins High-Pn
Others
Pets Allowed Yes
HOA Fee Include Cable TV,Common Area Taxes,Pool,Escrow Reserves Fund,Gas,Insurance,Internet,Maintenance Structure,Maintenance Grounds,Management,Pool,Recreational Facilities,Sewer,Trash,Water
Senior Community Yes
Ownership Condominium
Monthly Total Fees $410
Acceptable Financing Cash, Conventional, FHA
Membership Fee Required Required
Listing Terms Cash, Conventional, FHA
Special Listing Condition None
Read Less
Want to know what your home might be worth? Contact us for a FREE valuation!

Our team is ready to help you sell your home for the highest possible price ASAP

© 2025 My Florida Regional MLS DBA Stellar MLS. All Rights Reserved.
Bought with CHARLES RUTENBERG REALTY INC
GET MORE INFORMATION





