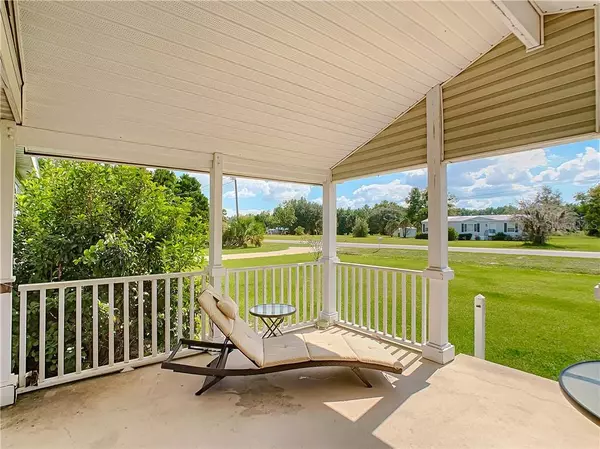$115,000
$114,900
0.1%For more information regarding the value of a property, please contact us for a free consultation.
120 AUGUSTA AVE Satsuma, FL 32189
3 Beds
2 Baths
2,280 SqFt
Key Details
Sold Price $115,000
Property Type Other Types
Sub Type Manufactured Home
Listing Status Sold
Purchase Type For Sale
Square Footage 2,280 sqft
Price per Sqft $50
Subdivision St Johns Riverside Estates
MLS Listing ID O5823916
Sold Date 04/17/20
Bedrooms 3
Full Baths 2
Construction Status Financing
HOA Y/N No
Year Built 2005
Annual Tax Amount $1,836
Lot Size 0.990 Acres
Acres 0.99
Property Description
Motivated owner on this beautiful and open floor plan with lots of windows bringing in the sunny sky and light. Vaulted ceilings & crown molding throughout adds to the spaciousness. Open kitchen w/separate dining area, ample cabinets with newer appliances & newer wood look flooring. Large family room w/fireplace & wet bar. Large master bedroom & bath w/garden jetted tub, separate shower & an additional vanity. Bedrooms also have newer carpeting. Washer/dryer located inside. Wheel chair access on the large back deck perfect for relaxing & entertaining, overlooking your near acre lot. This home has a charming covered southern style front porch, water purifier added to well, large driveway & additional parking pad in the back, with paved access road out front. All measurements are estimated & not guaranteed for accuracy consumer is advised to verify. Do not walk lot without appointment. On an acceptable sales price, Seller may credit Buyer at close of escrow for a new roof up to $6,900.00 per seller's written roof replacement estimate.
Location
State FL
County Putnam
Community St Johns Riverside Estates
Zoning RES
Rooms
Other Rooms Breakfast Room Separate, Family Room, Formal Dining Room Separate, Inside Utility
Interior
Interior Features Crown Molding, High Ceilings, Open Floorplan, Split Bedroom, Walk-In Closet(s), Wet Bar
Heating Central, Electric
Cooling Central Air
Flooring Carpet, Vinyl
Fireplaces Type Electric, Family Room
Fireplace true
Appliance Dishwasher, Disposal, Dryer, Electric Water Heater, Microwave, Range, Refrigerator, Washer
Laundry Inside
Exterior
Exterior Feature Other
Parking Features Boat, Driveway, Off Street, Parking Pad
Utilities Available Electricity Connected, Phone Available, Sewer Available
View Garden
Roof Type Shingle
Porch Front Porch, Rear Porch
Attached Garage false
Garage false
Private Pool No
Building
Lot Description In County, Oversized Lot
Entry Level One
Foundation Crawlspace
Lot Size Range 1/2 Acre to 1 Acre
Sewer Septic Tank
Water Well
Structure Type Vinyl Siding
New Construction false
Construction Status Financing
Others
Senior Community No
Ownership Fee Simple
Acceptable Financing Cash, Conventional
Listing Terms Cash, Conventional
Special Listing Condition None
Read Less
Want to know what your home might be worth? Contact us for a FREE valuation!

Our team is ready to help you sell your home for the highest possible price ASAP

© 2024 My Florida Regional MLS DBA Stellar MLS. All Rights Reserved.
Bought with STELLAR NON-MEMBER OFFICE
GET MORE INFORMATION





