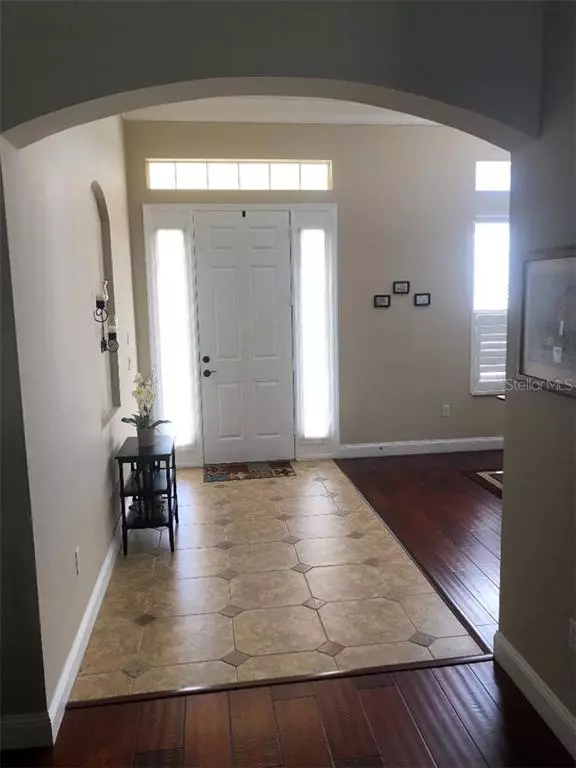$390,000
$395,900
1.5%For more information regarding the value of a property, please contact us for a free consultation.
13837 BLUEBIRD POND RD Windermere, FL 34786
4 Beds
3 Baths
2,660 SqFt
Key Details
Sold Price $390,000
Property Type Single Family Home
Sub Type Single Family Residence
Listing Status Sold
Purchase Type For Sale
Square Footage 2,660 sqft
Price per Sqft $146
Subdivision Summerport Ph1
MLS Listing ID O5825967
Sold Date 12/16/19
Bedrooms 4
Full Baths 3
Construction Status Inspections
HOA Fees $75/qua
HOA Y/N Yes
Year Built 2004
Annual Tax Amount $3,658
Lot Size 0.310 Acres
Acres 0.31
Property Description
Come see this well maintained 4/3 + office, single story very open plan, 11 ft ceilings throughout, 4 sets of french doors leading to pool area, french doors to office, tray ceiling in DR and MBR, , large eat in kitchen, scraped cherry hardwood floor in great room and DR, MBR closet is 10' x 10'!, screened salt water pool, automatic solar panels, large corner lot, large fenced back yard, rear entry garage on alley, mature landscaping, floored storage in garage attic, excellent schools in area, Summerport sub offers a nice pool and recreation areas, clean move-in ready condition, quick closing available, retired couple downsizing - new home almost ready, this home is unique in the Summerport sub. Expect to be impressed when you walk in!
Location
State FL
County Orange
Community Summerport Ph1
Zoning P-D
Interior
Interior Features Ceiling Fans(s), Crown Molding
Heating Natural Gas
Cooling Central Air
Flooring Carpet, Ceramic Tile, Wood
Fireplace false
Appliance Dishwasher, Microwave, Range, Refrigerator
Exterior
Exterior Feature Irrigation System
Garage Spaces 2.0
Utilities Available Phone Available
Roof Type Shingle
Attached Garage true
Garage true
Private Pool Yes
Building
Story 1
Entry Level One
Foundation Slab
Lot Size Range 1/4 Acre to 21779 Sq. Ft.
Sewer Public Sewer
Water None
Structure Type Block
New Construction false
Construction Status Inspections
Schools
Elementary Schools Keene Crossing Elementary
Middle Schools Bridgewater Middle
High Schools Windermere High School
Others
Pets Allowed Yes
Senior Community No
Ownership Fee Simple
Monthly Total Fees $75
Membership Fee Required Required
Special Listing Condition None
Read Less
Want to know what your home might be worth? Contact us for a FREE valuation!

Our team is ready to help you sell your home for the highest possible price ASAP

© 2025 My Florida Regional MLS DBA Stellar MLS. All Rights Reserved.
Bought with COLDWELL BANKER RESIDENTIAL RE
GET MORE INFORMATION





