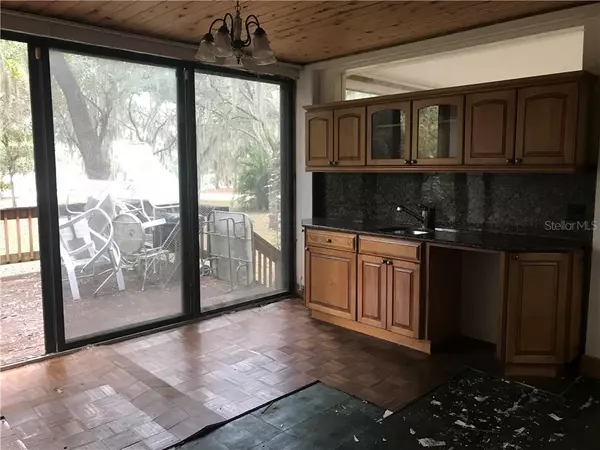$340,000
$390,000
12.8%For more information regarding the value of a property, please contact us for a free consultation.
4942 HUBNER CIR Sarasota, FL 34241
3 Beds
5 Baths
3,075 SqFt
Key Details
Sold Price $340,000
Property Type Single Family Home
Sub Type Single Family Residence
Listing Status Sold
Purchase Type For Sale
Square Footage 3,075 sqft
Price per Sqft $110
Subdivision Foxfire West
MLS Listing ID A4451771
Sold Date 03/13/20
Bedrooms 3
Full Baths 4
Half Baths 1
Construction Status Inspections
HOA Fees $72/ann
HOA Y/N Yes
Year Built 1981
Annual Tax Amount $1,881
Lot Size 2.000 Acres
Acres 2.0
Property Description
Property appraised at $390,000 in its As Is Condition. BRING YOUR THOUGHTS AND PLANS TO MAKE THIS GRAND AGAIN! Property has huge potential in an EQUESTRIAN FRIENDLY community. 3 Bedrooms, 2 office/dens, 4.5 baths. Kitchen had been remodeled with granite counters and a large island, overlooks family room on 2 ACRES OF LAND. There is a wet bar in the kitchen eating area with granite counters. Property has an OUTSTANDING VIEW of the 5+ acre lake. Huge master suite with walk-in closet, private office/den, bath has a separate shower, tub, bidet and sliding glass doors open to balcony. All offers are subject to Court approval. Property being sold AS IS. Proof of funds and/or prequal letter must accompany offers. Roof replaced July, 2018. Replaced 3 a/c units 2011. Debris has been removed from the property.
Location
State FL
County Sarasota
Community Foxfire West
Zoning RE1
Interior
Interior Features High Ceilings, Solid Surface Counters, Stone Counters, Walk-In Closet(s)
Heating Central
Cooling Central Air
Flooring Concrete, Laminate
Fireplace false
Appliance Dishwasher, Dryer, Range, Washer
Exterior
Exterior Feature Balcony, Sliding Doors
Garage Spaces 2.0
Community Features Horses Allowed
Utilities Available Cable Available
View Water
Roof Type Shingle
Porch Front Porch, Rear Porch, Screened
Attached Garage true
Garage true
Private Pool No
Building
Story 2
Entry Level Two
Foundation Crawlspace
Lot Size Range Two + to Five Acres
Sewer Septic Tank
Water Well
Structure Type Other
New Construction false
Construction Status Inspections
Schools
Elementary Schools Lakeview Elementary
Middle Schools Sarasota Middle
Others
Pets Allowed Yes
HOA Fee Include Private Road
Senior Community No
Ownership Fee Simple
Monthly Total Fees $72
Acceptable Financing Cash
Membership Fee Required Required
Listing Terms Cash
Special Listing Condition None
Read Less
Want to know what your home might be worth? Contact us for a FREE valuation!

Our team is ready to help you sell your home for the highest possible price ASAP

© 2024 My Florida Regional MLS DBA Stellar MLS. All Rights Reserved.
Bought with RE/MAX PLATINUM REALTY
GET MORE INFORMATION





