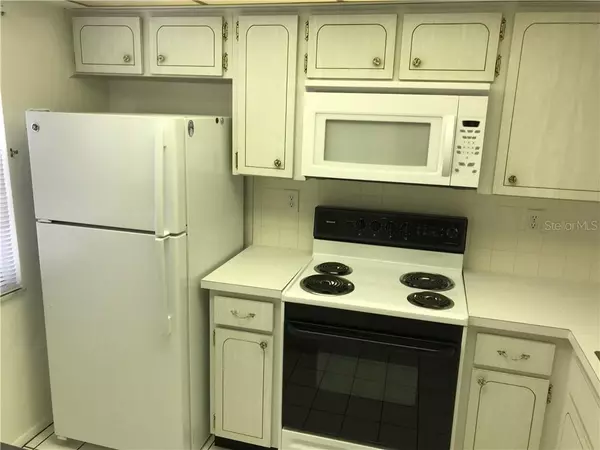$54,200
$57,500
5.7%For more information regarding the value of a property, please contact us for a free consultation.
4236 RICHMERE DR #4236 New Port Richey, FL 34652
2 Beds
2 Baths
888 SqFt
Key Details
Sold Price $54,200
Property Type Condo
Sub Type Condominium
Listing Status Sold
Purchase Type For Sale
Square Footage 888 sqft
Price per Sqft $61
Subdivision Gardens Beacon Square
MLS Listing ID U8066248
Sold Date 02/03/20
Bedrooms 2
Full Baths 2
Construction Status Appraisal,Inspections
HOA Fees $412/mo
HOA Y/N Yes
Year Built 1971
Annual Tax Amount $678
Lot Size 18.460 Acres
Acres 18.46
Property Description
PRICE REDUCED! Your Retirement Forever Home is Here! Welcome to MAINTENANCE FREE community living at the stunning Gardens of Beacon Square.
Come see this lovely corner unit 2 Bedroom 2 Bathroom condo in this gated 55+ community. Master bedroom has en suite bathroom and walk-in a closet.
Kitchen comes with refrigerator, dishwasher, microwave, range, and a convenient pass-through bar to the dining/living area. Perfect for entertaining!
Spacious living and dining area that leads out to an enclosed Florida room.
This condo has its very own WASHER/DRYER! Ceiling fans, tile and plush carpets throughout.
Designated carport.
Community amenities offer plenty of active activities, community pool, shuffleboard, and clubhouse.
Cable, Trash removal, Water, Lawn care, Pest control, Roof, Exterior / Flood insurance all included in monthly fee.
Eagle Point Park is less than 1mile away.
Schedule a showing today.
Sold “as is”, measurements are approx.
Location
State FL
County Pasco
Community Gardens Beacon Square
Zoning MF1
Rooms
Other Rooms Attic, Florida Room
Interior
Interior Features Ceiling Fans(s), Living Room/Dining Room Combo, Solid Surface Counters, Thermostat, Walk-In Closet(s)
Heating Central
Cooling Central Air
Flooring Carpet, Tile
Furnishings Unfurnished
Fireplace false
Appliance Dishwasher, Dryer, Electric Water Heater, Exhaust Fan, Freezer, Microwave, Range, Refrigerator, Washer
Laundry Inside
Exterior
Exterior Feature Sidewalk
Community Features Buyer Approval Required, Deed Restrictions, Gated, Pool, Sidewalks
Utilities Available Cable Connected
Amenities Available Shuffleboard Court
Roof Type Shingle
Porch Covered, Enclosed, Patio, Porch, Screened
Attached Garage false
Garage false
Private Pool No
Building
Lot Description FloodZone, Level, Sidewalk, Paved, Private
Story 1
Entry Level One
Foundation Slab
Sewer Public Sewer
Water Public
Architectural Style Other
Structure Type Block,Stucco
New Construction false
Construction Status Appraisal,Inspections
Others
Pets Allowed No
HOA Fee Include Cable TV,Pool,Escrow Reserves Fund,Insurance,Maintenance Structure,Maintenance Grounds,Pest Control,Pool,Sewer,Trash,Water
Senior Community Yes
Ownership Fee Simple
Monthly Total Fees $412
Acceptable Financing Cash, Conventional, FHA, VA Loan
Membership Fee Required Required
Listing Terms Cash, Conventional, FHA, VA Loan
Special Listing Condition None
Read Less
Want to know what your home might be worth? Contact us for a FREE valuation!

Our team is ready to help you sell your home for the highest possible price ASAP

© 2024 My Florida Regional MLS DBA Stellar MLS. All Rights Reserved.
Bought with KELLER WILLIAMS ST PETE REALTY
GET MORE INFORMATION





