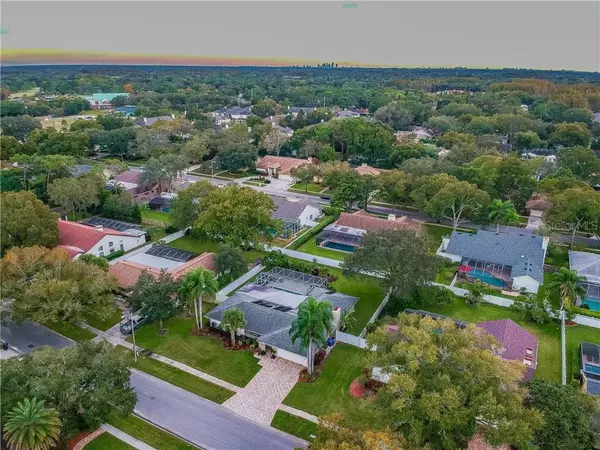$401,500
$400,000
0.4%For more information regarding the value of a property, please contact us for a free consultation.
4637 WESTFORD CIR Tampa, FL 33618
3 Beds
2 Baths
2,280 SqFt
Key Details
Sold Price $401,500
Property Type Single Family Home
Sub Type Single Family Residence
Listing Status Sold
Purchase Type For Sale
Square Footage 2,280 sqft
Price per Sqft $176
Subdivision The Village West
MLS Listing ID T3213072
Sold Date 12/30/19
Bedrooms 3
Full Baths 2
HOA Fees $20/ann
HOA Y/N Yes
Year Built 1983
Annual Tax Amount $3,028
Lot Size 0.330 Acres
Acres 0.33
Lot Dimensions 100x145
Property Description
Carrollwood Pool Home - Nestled on a quiet cul-de-sac of just 44 homes in the community of Village West. Reminiscent of mid-century architecture, home is stylish and streamlined. Inside this gorgeous home features include; honey oak hardwood floors, natural stone wood burning fireplace, vaulted beamed ceilings, crown molding throughout, plantation shutters and granite counters in bathrooms with an oversized master bath walk in shower. Sleek black granite countertops and hardwood maple cabinetry accompanied by stainless steel appliances make up a kitchen fit for a chef. Newly installed LED recessed lighting, and new ceiling fans throughout the home. All rooms exit to an extra large screened pool room with lush tropical landscape. Oversized solar heated salt water pool. Private and spacious fenced yard with low maintenance tropical landscape. Updated concrete pavers line expanded driveway and welcoming entryway. Home is located around the corner from Carrollwood's newest Community park with amenities galore; doggie park, splash pad, amphitheater, fitness trails, a nature walk and reflection pond. Walking distance to Carrollwood Country Club, Carrollwood Cultural Center and a short drive from area shopping and eateries. The Village West neighborhood is central to Carrollwood, the Veterans Expressway, and Dale Mabry Hwy. No CDD's, very low HOA. Bring nature and beauty of outdoor living inside when you make this home yours today.
Location
State FL
County Hillsborough
Community The Village West
Zoning RSC-6
Rooms
Other Rooms Attic, Den/Library/Office, Family Room, Formal Dining Room Separate, Inside Utility
Interior
Interior Features Ceiling Fans(s), Kitchen/Family Room Combo, Open Floorplan, Solid Wood Cabinets, Split Bedroom, Stone Counters, Thermostat, Walk-In Closet(s)
Heating Central
Cooling Central Air
Flooring Carpet, Ceramic Tile, Wood
Fireplaces Type Wood Burning
Furnishings Unfurnished
Fireplace true
Appliance Dishwasher, Disposal, Dryer, Microwave, Range, Refrigerator, Washer
Laundry Laundry Room
Exterior
Exterior Feature Fence, Irrigation System, Lighting, Sidewalk, Sliding Doors, Sprinkler Metered
Garage Spaces 2.0
Pool Child Safety Fence, Gunite, Heated, In Ground, Outside Bath Access, Salt Water, Screen Enclosure, Solar Heat
Utilities Available Public
Roof Type Shingle
Porch Covered, Deck, Enclosed, Patio, Porch, Rear Porch, Screened
Attached Garage true
Garage true
Private Pool Yes
Building
Story 1
Entry Level One
Foundation Slab
Lot Size Range 1/4 Acre to 21779 Sq. Ft.
Sewer Public Sewer
Water Public
Architectural Style Florida, Ranch
Structure Type Block,Stucco
New Construction false
Schools
Elementary Schools Carrollwood-Hb
Middle Schools Adams-Hb
High Schools Chamberlain-Hb
Others
Pets Allowed Yes
Senior Community No
Ownership Fee Simple
Monthly Total Fees $20
Acceptable Financing Cash, Conventional, VA Loan
Membership Fee Required Required
Listing Terms Cash, Conventional, VA Loan
Special Listing Condition None
Read Less
Want to know what your home might be worth? Contact us for a FREE valuation!

Our team is ready to help you sell your home for the highest possible price ASAP

© 2025 My Florida Regional MLS DBA Stellar MLS. All Rights Reserved.
Bought with WEST FLORIDA REAL ESTATE LLC
GET MORE INFORMATION





