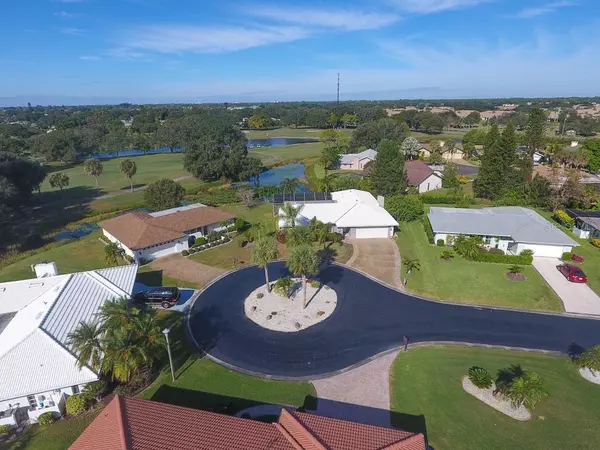$320,000
$329,750
3.0%For more information regarding the value of a property, please contact us for a free consultation.
1003 BURNING OAK CT Venice, FL 34293
4 Beds
2 Baths
1,990 SqFt
Key Details
Sold Price $320,000
Property Type Single Family Home
Sub Type Single Family Residence
Listing Status Sold
Purchase Type For Sale
Square Footage 1,990 sqft
Price per Sqft $160
Subdivision Venice Gardens
MLS Listing ID C7423008
Sold Date 01/21/20
Bedrooms 4
Full Baths 2
Construction Status Financing,Inspections
HOA Fees $29/ann
HOA Y/N Yes
Year Built 1978
Annual Tax Amount $1,984
Lot Size 9,583 Sqft
Acres 0.22
Property Description
Enjoy panoramic views of the LAKE AND GOLF COURSE from this 4 bedroom POOL home. Almost 2000 square feet under air and loaded with upgraded features. Located on a CUL-DE-SAC in the Jacaranda West community. Super LOW HOA fees - only $350 per year!! This home has so much character! From the beamed, cathedral ceiling in the family room, to the ambient lighting that outlines the tray ceilings in the living room, dining room and kitchen. Such an incredible floor plan that is perfect for entertaining or those just looking for extra space. The kitchen has been remodeled with new 2-tone cabinets, granite countertops, and stainless steel appliances plus offers a large pantry and breakfast bar. 3 sets of pocket sliders open up to the enormous lanai that can be used as extra living space with a custom, wood beamed ceiling, a full wall of sliders to the pool, SUMMER KITCHEN with built-in grill and sink, tiled counter/bar area, pass-thru window to the kitchen, and beautiful tile flooring. Laminate wood flooring in the master bedroom plus an updated bathroom with custom vanity, granite countertop, walk-in shower, garden tub, and a CEDAR-LINED walk-in closet! The guest suite has a pocket door for added privacy. Brand new carpets in the guest bedrooms, updated guest bathroom leads out to the pool! You'll feel like you're in your very own private oasis as you spend your time floating in the sparkling pool. Tropical, lush landscaping with lots of palm trees plus a fruit producing Guava tree! Flood insurance not required!
Location
State FL
County Sarasota
Community Venice Gardens
Zoning RSF2
Rooms
Other Rooms Family Room, Florida Room, Formal Dining Room Separate, Formal Living Room Separate, Inside Utility
Interior
Interior Features Cathedral Ceiling(s), Ceiling Fans(s), Crown Molding, Open Floorplan, Split Bedroom, Stone Counters, Tray Ceiling(s), Walk-In Closet(s)
Heating Central
Cooling Central Air
Flooring Carpet, Ceramic Tile, Laminate
Fireplace false
Appliance Dishwasher, Dryer, Range, Refrigerator, Washer
Laundry Inside, Laundry Room
Exterior
Exterior Feature Lighting, Outdoor Kitchen, Rain Gutters, Sliding Doors
Parking Features Driveway, Garage Door Opener
Garage Spaces 2.0
Pool In Ground, Screen Enclosure
Community Features Deed Restrictions, Golf
Utilities Available Public, Underground Utilities
Waterfront Description Lake
View Y/N 1
View Golf Course, Water
Roof Type Tile
Porch Covered, Enclosed, Rear Porch, Screened
Attached Garage true
Garage true
Private Pool Yes
Building
Lot Description On Golf Course
Story 1
Entry Level One
Foundation Slab
Lot Size Range Up to 10,889 Sq. Ft.
Sewer Public Sewer
Water Public
Structure Type Block,Stucco
New Construction false
Construction Status Financing,Inspections
Others
Pets Allowed Yes
Senior Community No
Ownership Fee Simple
Monthly Total Fees $29
Acceptable Financing Cash, Conventional, FHA, VA Loan
Membership Fee Required Required
Listing Terms Cash, Conventional, FHA, VA Loan
Special Listing Condition None
Read Less
Want to know what your home might be worth? Contact us for a FREE valuation!

Our team is ready to help you sell your home for the highest possible price ASAP

© 2024 My Florida Regional MLS DBA Stellar MLS. All Rights Reserved.
Bought with RE/MAX ALLIANCE GROUP

GET MORE INFORMATION





