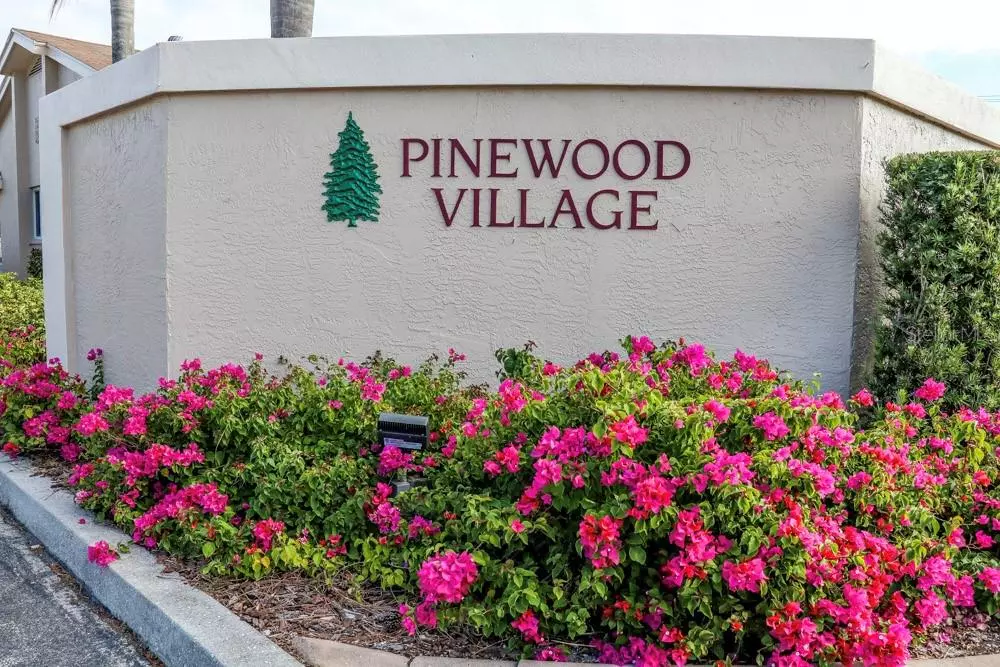$99,000
$99,900
0.9%For more information regarding the value of a property, please contact us for a free consultation.
2763 WOODGATE LN #209 Sarasota, FL 34231
2 Beds
2 Baths
874 SqFt
Key Details
Sold Price $99,000
Property Type Condo
Sub Type Condominium
Listing Status Sold
Purchase Type For Sale
Square Footage 874 sqft
Price per Sqft $113
Subdivision Pinewood Village Ii
MLS Listing ID A4452739
Sold Date 12/31/19
Bedrooms 2
Full Baths 2
Construction Status Appraisal,Inspections
HOA Fees $334/mo
HOA Y/N Yes
Year Built 1979
Annual Tax Amount $572
Property Description
Enjoy living in this condominium that is strategically located, yet has its own amenities. Featured in this community is an event building, a beautifully situated in ground pool enhanced with brick pavers throughout the pool area, a workout center, shuffle board court all provided within a great complex. The condominium features two bedrooms and two full baths, along with newly re-grouted tile floors, living room, dinette, and galley kitchen. This second floor condominium features a master bedroom and an ensuite for the second bedroom. The galley kitchen has beautiful wood cabinets and formica counter-tops that allow for efficiency in the kitchen space with an open serving window into the dinette. Storage is provided, along with an exterior 24 hour laundry area and elevator service to and from the ground floor. Pinewood Village is in close proximity to great schools, shopping, restaurants, recreational activities, downtown area ( theater, museums, art) and our beautiful quarts sandy beaches.
Location
State FL
County Sarasota
Community Pinewood Village Ii
Zoning RMF3
Interior
Interior Features Ceiling Fans(s), Solid Wood Cabinets, Thermostat
Heating Central, Electric
Cooling Central Air
Flooring Tile
Furnishings Unfurnished
Fireplace false
Appliance Disposal, Gas Water Heater, Range Hood, Refrigerator
Laundry Outside
Exterior
Exterior Feature Fence, Lighting, Sidewalk, Sliding Doors
Parking Features Guest, Open
Community Features Sidewalks
Utilities Available Cable Available, Cable Connected, Public, Sewer Available, Sewer Connected, Street Lights
Amenities Available Clubhouse, Fitness Center, Pool
View City
Roof Type Built-Up
Porch None
Garage false
Private Pool No
Building
Lot Description Level, Near Public Transit
Story 3
Entry Level One
Foundation Slab
Lot Size Range Non-Applicable
Sewer Public Sewer
Water Public
Architectural Style Contemporary
Structure Type Block,Stucco
New Construction false
Construction Status Appraisal,Inspections
Schools
Elementary Schools Phillippi Shores Elementary
Middle Schools Brookside Middle
High Schools Riverview High
Others
Pets Allowed No
HOA Fee Include Cable TV,Pool,Maintenance Structure,Maintenance Grounds,Maintenance,Pool,Sewer,Trash,Water
Senior Community No
Ownership Condominium
Monthly Total Fees $334
Acceptable Financing Cash, Conventional, FHA, VA Loan
Membership Fee Required Required
Listing Terms Cash, Conventional, FHA, VA Loan
Special Listing Condition None
Read Less
Want to know what your home might be worth? Contact us for a FREE valuation!

Our team is ready to help you sell your home for the highest possible price ASAP

© 2025 My Florida Regional MLS DBA Stellar MLS. All Rights Reserved.
Bought with KELLER WILLIAMS CLASSIC GROUP
GET MORE INFORMATION





