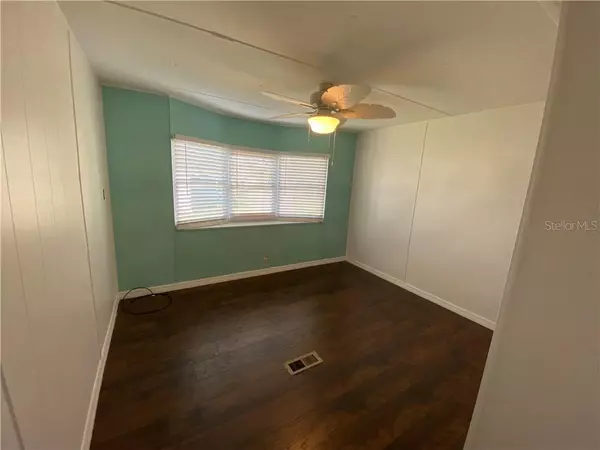$72,000
$78,900
8.7%For more information regarding the value of a property, please contact us for a free consultation.
7563 HIGHPOINT BLVD Brooksville, FL 34613
2 Beds
2 Baths
984 SqFt
Key Details
Sold Price $72,000
Property Type Other Types
Sub Type Manufactured Home
Listing Status Sold
Purchase Type For Sale
Square Footage 984 sqft
Price per Sqft $73
Subdivision High Point Mh Sub
MLS Listing ID U8067662
Sold Date 01/21/20
Bedrooms 2
Full Baths 2
Construction Status Inspections
HOA Fees $38/mo
HOA Y/N Yes
Year Built 1971
Annual Tax Amount $917
Lot Size 6,969 Sqft
Acres 0.16
Lot Dimensions 75x100
Property Description
WELL MAINTAINED 2 BEDROOM, 2 BATH HOME IN HIGH POINT... 55+ ACTIVE MANUFACTURED HOME COMMUNITY!
COMMUNITY AMENITIES INCLUDE GOLF, TENNIS, POOL, HORSESHOE, BOCCE BALL, PICKLEBALL, COMMUNITY CENTER
W/ ACTIVITIES GALORE! SIDE ENTRYWAY OFF THE ELEVATED SCREENED LANAI. BEAUTIFUL L-SHAPED LIVING ROOM /
DINING ROOM W/ LOTS OF NATURAL LIGHT. GALLEY KITCHEN W/ LOTS OF CABINETS & PANTRY FOR ALL YOUR
STORAGE NEEDS. LARGE MASTER BEDROOM W/ PRIVATE BATH THAT INCLUDES BRAND NEW SHOWER ENCLOSURE W/
SLIDING GLASS DOOR PLUS 2 CLOSETS. SECOND BEDROOM W/ LARGE CLOSET. STUNNING LAMINATE WOOD LOOK
FLOORING IN ALL AREAS EXCEPT BOTH BATHS. CRISP NEUTRAL DECOR W/ FRESH PAINT & UPDATED BLINDS. HUGE
STORAGE ROOM & UTILITY ROOM W/ HOOK UP FOR WASHER/DRYER OFF THE KITCHEN. SECOND SCREENED ENCLOSURE W/COVERED PATIO OFF KITCHEN.
COVERED CARPORT. LARGE BACKYARD. GREAT LOCATION CLOSE TO COMMUNITY AMENITIES, SHOPPING, RESTAURANTS, HEALTH CARE &
BEACHES!! 60 MINUTES TO TAMPA INTERNATIONAL AIRPORT! MOVE IN READY... START PACKING & CALL TODAY!
Location
State FL
County Hernando
Community High Point Mh Sub
Zoning R1-MH
Rooms
Other Rooms Storage Rooms
Interior
Interior Features Ceiling Fans(s), Living Room/Dining Room Combo, Window Treatments
Heating Central, Electric
Cooling Central Air
Flooring Laminate, Vinyl
Fireplace false
Appliance Range, Refrigerator
Laundry Laundry Room
Exterior
Exterior Feature Rain Gutters, Storage
Parking Features Covered, Driveway
Pool Heated, In Ground
Community Features Buyer Approval Required, Deed Restrictions, Golf Carts OK, Golf, Pool, Tennis Courts
Utilities Available Cable Connected, Electricity Connected, Sewer Connected, Street Lights
Amenities Available Clubhouse, Golf Course, Pool, Tennis Court(s)
Roof Type Other
Porch Covered, Enclosed, Screened, Side Porch
Garage false
Private Pool No
Building
Story 1
Entry Level One
Foundation Crawlspace
Lot Size Range Up to 10,889 Sq. Ft.
Sewer Public Sewer
Water Public
Structure Type Vinyl Siding
New Construction false
Construction Status Inspections
Others
Pets Allowed Number Limit
HOA Fee Include Pool,Pool
Senior Community Yes
Ownership Fee Simple
Monthly Total Fees $38
Acceptable Financing Cash, Conventional
Membership Fee Required Required
Listing Terms Cash, Conventional
Num of Pet 2
Special Listing Condition None
Read Less
Want to know what your home might be worth? Contact us for a FREE valuation!

Our team is ready to help you sell your home for the highest possible price ASAP

© 2025 My Florida Regional MLS DBA Stellar MLS. All Rights Reserved.
Bought with STELLAR NON-MEMBER OFFICE
GET MORE INFORMATION





