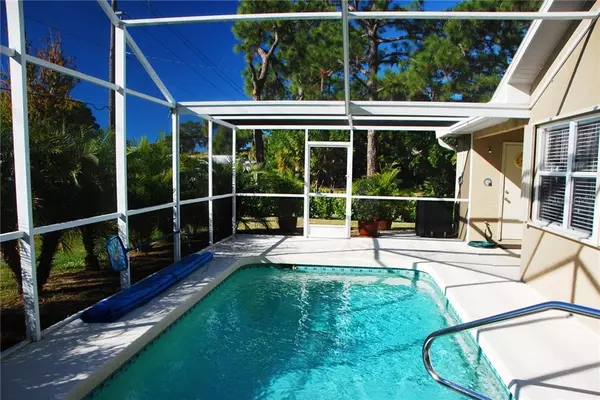$240,000
$245,000
2.0%For more information regarding the value of a property, please contact us for a free consultation.
9009 BANTRY BAY BLVD Englewood, FL 34224
3 Beds
2 Baths
1,447 SqFt
Key Details
Sold Price $240,000
Property Type Single Family Home
Sub Type Single Family Residence
Listing Status Sold
Purchase Type For Sale
Square Footage 1,447 sqft
Price per Sqft $165
Subdivision Shamrock Shores 1St Add
MLS Listing ID D6110110
Sold Date 02/14/20
Bedrooms 3
Full Baths 2
Construction Status Inspections
HOA Fees $3/ann
HOA Y/N Yes
Year Built 1992
Annual Tax Amount $2,454
Lot Size 10,454 Sqft
Acres 0.24
Property Description
This home has the WOW factor! Click the virtual tour for 200 HD photos and a cinematic Drone video to see why. This is a Newport home. They are renowned for their distinctive blend of high-quality construction and architectural ingenuity. The grand entrance, for example, features stately columns, a stunning lead-glass door surrounded by stacked screened windows on each side, 3 transom windows above, and a palladium window to top it off. These windows illuminate the interior with soft, natural light. They, and the sliders, can be opened to allow the passage of gentle, sub-tropical breezes throughout the home. Outdoors, there are 3 separate sitting areas that are covered, screened, or both. This home also includes $40,000+ worth of upgrades since 2014. These include a new Timberline/Polyglass Roof in 2016, gorgeous ceramic/porcelain floors throughout, new appliances, new cage screens, a pool conversion to heated/salt-water, interior painting, enhanced landscaping, and a storage enclosure. Interior features include stone-composite countertops, solid wood cabinets, open-air bay windows, designer fixtures, a kitchen counter/desk combo, cellular blinds, and indoor laundry. The open layout creates the illusion this home is much bigger than its size. Exterior features include 100% storm shutter protection, a bonus parking pad, pool shower, dual sitting areas in the lanai, and a 130 SqFt covered front porch. Please CLICK the VIRTUAL TOUR for 160 High Definition PHOTOS and cinematic DRONE VIDEO!
Location
State FL
County Charlotte
Community Shamrock Shores 1St Add
Zoning RSF5
Interior
Interior Features Ceiling Fans(s), Eat-in Kitchen, High Ceilings, Open Floorplan, Solid Wood Cabinets, Split Bedroom, Stone Counters, Vaulted Ceiling(s), Walk-In Closet(s), Window Treatments
Heating Central, Electric, Exhaust Fan
Cooling Central Air
Flooring Ceramic Tile, Tile
Fireplace false
Appliance Dishwasher, Disposal, Electric Water Heater, Exhaust Fan, Microwave, Range, Range Hood, Refrigerator
Laundry Laundry Room
Exterior
Exterior Feature Hurricane Shutters, Outdoor Shower, Rain Gutters, Sliding Doors
Parking Features Garage Door Opener
Garage Spaces 2.0
Pool Child Safety Fence, Heated, In Ground, Salt Water, Screen Enclosure
Community Features Deed Restrictions
Utilities Available BB/HS Internet Available, Cable Connected, Electricity Connected, Street Lights, Water Available
Roof Type Shingle
Porch Covered, Front Porch
Attached Garage true
Garage true
Private Pool Yes
Building
Lot Description In County, Level, Near Golf Course
Story 1
Entry Level One
Foundation Slab
Lot Size Range Up to 10,889 Sq. Ft.
Sewer Public Sewer
Water Public
Architectural Style Contemporary, Florida
Structure Type Block,Stucco
New Construction false
Construction Status Inspections
Schools
Elementary Schools Vineland Elementary
Middle Schools L.A. Ainger Middle
High Schools Lemon Bay High
Others
Pets Allowed Yes
Senior Community No
Ownership Fee Simple
Monthly Total Fees $3
Acceptable Financing Cash, Conventional, FHA, VA Loan
Membership Fee Required Required
Listing Terms Cash, Conventional, FHA, VA Loan
Special Listing Condition None
Read Less
Want to know what your home might be worth? Contact us for a FREE valuation!

Our team is ready to help you sell your home for the highest possible price ASAP

© 2025 My Florida Regional MLS DBA Stellar MLS. All Rights Reserved.
Bought with EXIT KING REALTY
GET MORE INFORMATION





