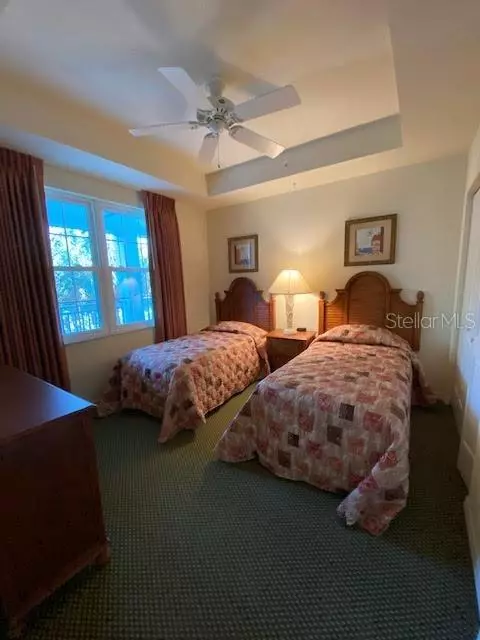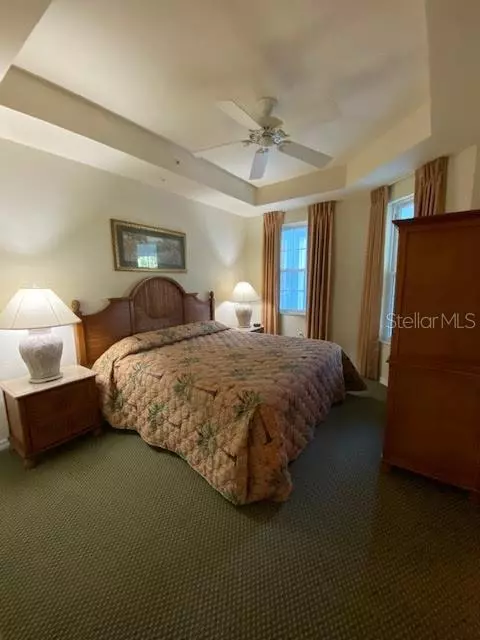$184,000
$188,000
2.1%For more information regarding the value of a property, please contact us for a free consultation.
5125 MELBOURNE ST #E-102 Port Charlotte, FL 33980
3 Beds
3 Baths
1,759 SqFt
Key Details
Sold Price $184,000
Property Type Condo
Sub Type Condominium
Listing Status Sold
Purchase Type For Sale
Square Footage 1,759 sqft
Price per Sqft $104
Subdivision Preserve At Charlotte Harbor
MLS Listing ID C7423622
Sold Date 02/10/20
Bedrooms 3
Full Baths 2
Half Baths 1
Condo Fees $1,800
Construction Status Inspections
HOA Y/N No
Year Built 2005
Annual Tax Amount $2,433
Property Description
Beautiful Condo located in Port Charlotte! 3 bed 2 and 1/2 bath, built in 2005. Balcony overlooks the pool area. This condo features an open floor plan. A large living room/dining room opens onto to the 7 x 13 lanai. The lanai has a view of the tropical pool surrounded by palm trees and mature landscaping. The large master bedroom has its own entrance to the lanai and tropical views of the pool. There is an office area off the master bedroom. The attached master bath has dual sinks, a large walk in shower and a separate tub/shower combination. The suite is completed with a large walk in closet. There is a full size laundry room. The parking area under the building includes a designated space plus additional guest parking spaces. Additional features of the complex are a clubhouse with an exercise room, a spa in the pool area, and a putting green. HOA fees include water and sewer, cable tv, and high speed internet. This unit comes fully furnished.
Location
State FL
County Charlotte
Community Preserve At Charlotte Harbor
Zoning CHRW
Interior
Interior Features Ceiling Fans(s), Eat-in Kitchen, Living Room/Dining Room Combo, Solid Surface Counters, Split Bedroom, Thermostat
Heating Electric
Cooling Central Air
Flooring Carpet, Tile
Furnishings Furnished
Fireplace false
Appliance Cooktop, Dishwasher, Disposal, Dryer, Freezer, Microwave, Refrigerator, Washer
Laundry Inside, Laundry Room
Exterior
Exterior Feature Balcony, Fence, Irrigation System, Lighting, Outdoor Grill, Sidewalk, Sliding Doors
Parking Features Under Building
Pool Heated, In Ground
Community Features Buyer Approval Required, Fitness Center, Pool, Sidewalks
Utilities Available Cable Connected, Electricity Connected, Sewer Connected
Amenities Available Cable TV, Clubhouse, Elevator(s), Fitness Center, Pool, Spa/Hot Tub
View Pool
Roof Type Membrane
Porch Rear Porch, Screened
Attached Garage false
Garage false
Private Pool No
Building
Lot Description FloodZone
Story 3
Entry Level One
Foundation Slab
Lot Size Range Non-Applicable
Sewer Public Sewer
Water Public
Structure Type Block,Stucco
New Construction false
Construction Status Inspections
Others
Pets Allowed No
HOA Fee Include Cable TV,Insurance,Internet,Maintenance Structure,Maintenance Grounds,Management,Pest Control,Pool,Recreational Facilities,Trash
Senior Community No
Ownership Condominium
Monthly Total Fees $600
Membership Fee Required None
Special Listing Condition None
Read Less
Want to know what your home might be worth? Contact us for a FREE valuation!

Our team is ready to help you sell your home for the highest possible price ASAP

© 2024 My Florida Regional MLS DBA Stellar MLS. All Rights Reserved.
Bought with KELLER WILLIAMS CLASSIC GROUP
GET MORE INFORMATION





