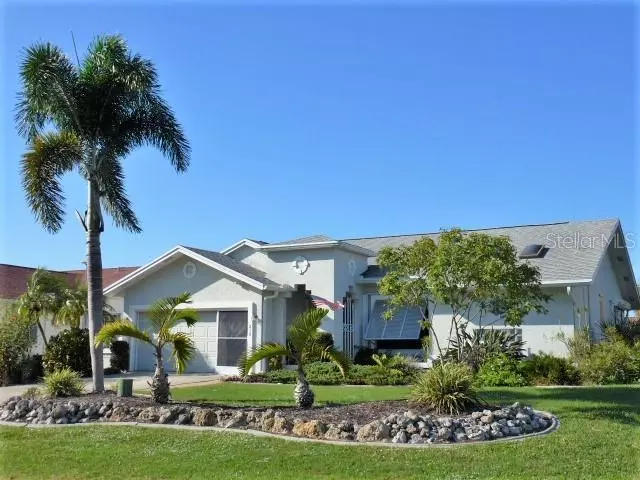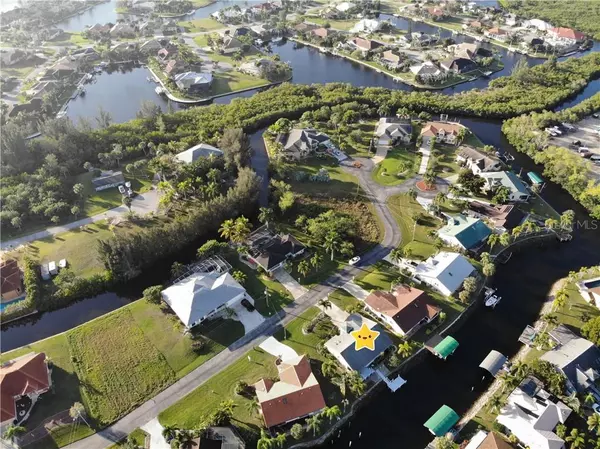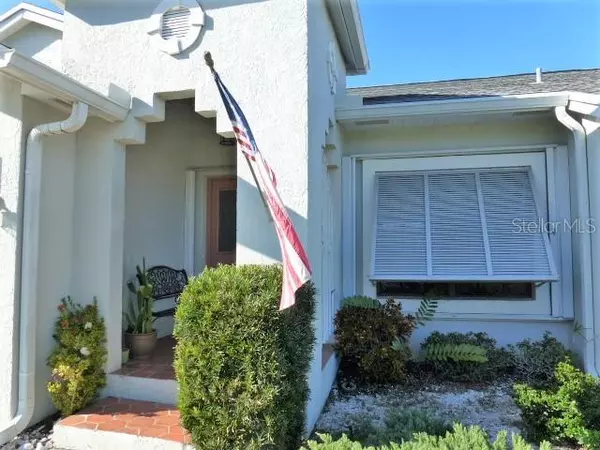$249,900
$249,900
For more information regarding the value of a property, please contact us for a free consultation.
230 SINGAPORE RD Punta Gorda, FL 33950
2 Beds
2 Baths
1,379 SqFt
Key Details
Sold Price $249,900
Property Type Single Family Home
Sub Type Single Family Residence
Listing Status Sold
Purchase Type For Sale
Square Footage 1,379 sqft
Price per Sqft $181
Subdivision Riviera Lagoons
MLS Listing ID C7424021
Sold Date 02/19/20
Bedrooms 2
Full Baths 2
Construction Status Financing,Inspections
HOA Fees $27
HOA Y/N Yes
Year Built 1988
Annual Tax Amount $2,950
Lot Size 7,840 Sqft
Acres 0.18
Lot Dimensions 80x100
Property Description
Tucked away in a corner of town lies a little known Punta Gorda gem “San Sebation Harbor” – a cozy enclave of about 40 homes abutting Burnt Store Isles. Upon entering the community pride of ownership is unmistakable. Manicured properties line the streets of San Sebation Harbor. And the best part…they're all canal front with sail & powerboat access to Charlotte Harbor & the Gulf of Mexico. Your new home welcomes you via a tiled entry. Inside you'll love the spacious feel afforded by the open split bedroom floor plan & vaulted ceilings. Water views & natural light are abundant throughout the home particularly in the Florida room. The Florida room leads to a screened lanai, then outside to an open deck overlooking the canal. A few steps from the deck & you're on the dock…a home for your boat awaits. Back inside you'll enjoy the updated kitchen with stainless appliances, tile backsplash & built in desk. Off the living room French Doors lead to the master suite featuring his & hers closets, spacious master bath large soaking tub separate shower stall & twin vanities. Adding to the list of reasons to make this your new home - central vac & sound system, new decorative epoxy garage floor coat, roll down & accordion shutters, tile & wood floors, mature tropical landscaping & a community pool & tennis courts. The boating & fishing opportunities are endless & begin at your back door. Start the day fishing & end with island hopping & waterfront dining. Why drive to the beach? It's more enjoyable when you go by boat!
Location
State FL
County Charlotte
Community Riviera Lagoons
Zoning RSF3.5
Rooms
Other Rooms Florida Room, Great Room
Interior
Interior Features Built-in Features, Cathedral Ceiling(s), Ceiling Fans(s), Central Vaccum, High Ceilings, Open Floorplan, Skylight(s), Split Bedroom, Thermostat, Vaulted Ceiling(s), Walk-In Closet(s)
Heating Central
Cooling Central Air
Flooring Ceramic Tile, Wood
Fireplace false
Appliance Dishwasher, Disposal, Dryer, Microwave, Range, Refrigerator, Washer
Exterior
Exterior Feature Hurricane Shutters, Rain Gutters, Sliding Doors, Tennis Court(s)
Parking Features Driveway, Garage Door Opener
Garage Spaces 2.0
Pool Heated, In Ground
Community Features Fishing, Pool, Tennis Courts, Water Access, Waterfront
Utilities Available Public
Amenities Available Pool, Tennis Court(s)
Waterfront Description Canal - Saltwater
View Y/N 1
Water Access 1
Water Access Desc Bay/Harbor,Canal - Brackish,Canal - Saltwater,Gulf/Ocean,Gulf/Ocean to Bay
View Water
Roof Type Shingle
Porch Deck, Rear Porch, Screened
Attached Garage true
Garage true
Private Pool No
Building
Lot Description Street Dead-End, Private
Story 1
Entry Level One
Foundation Stem Wall
Lot Size Range Up to 10,889 Sq. Ft.
Sewer Septic Tank
Water Public
Structure Type Block,Stucco
New Construction false
Construction Status Financing,Inspections
Others
Pets Allowed Yes
HOA Fee Include Pool,Pool,Private Road,Recreational Facilities
Senior Community No
Ownership Fee Simple
Monthly Total Fees $55
Acceptable Financing Cash, Conventional
Membership Fee Required Required
Listing Terms Cash, Conventional
Special Listing Condition None
Read Less
Want to know what your home might be worth? Contact us for a FREE valuation!

Our team is ready to help you sell your home for the highest possible price ASAP

© 2025 My Florida Regional MLS DBA Stellar MLS. All Rights Reserved.
Bought with RE/MAX HARBOR REALTY
GET MORE INFORMATION





