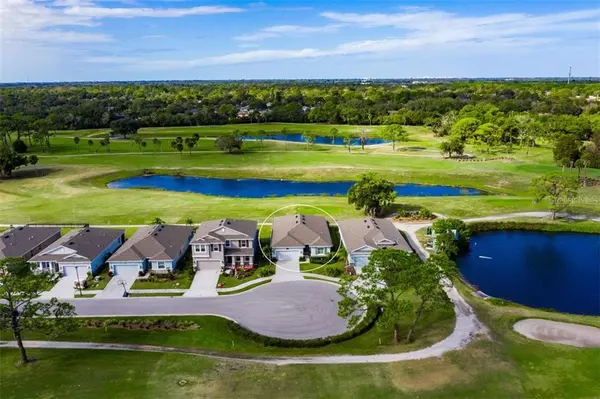$335,000
$349,900
4.3%For more information regarding the value of a property, please contact us for a free consultation.
6313 MIGHTY EAGLE WAY Sarasota, FL 34241
3 Beds
3 Baths
2,041 SqFt
Key Details
Sold Price $335,000
Property Type Single Family Home
Sub Type Single Family Residence
Listing Status Sold
Purchase Type For Sale
Square Footage 2,041 sqft
Price per Sqft $164
Subdivision Fairways/Bent Tree
MLS Listing ID A4455063
Sold Date 04/24/20
Bedrooms 3
Full Baths 2
Half Baths 1
Construction Status Financing,Inspections
HOA Fees $212/mo
HOA Y/N Yes
Year Built 2017
Annual Tax Amount $2,582
Lot Size 5,662 Sqft
Acres 0.13
Property Description
This is the one * STUNNING 2017 COASTAL CONTEMPORARY GOLF COURSE HOME * DESIRABLE FAIRWAYS AT BENT TREE * Open spacious floor plan * PRISTINE CONDITION with MANY UPGRADES * Home is situated on the Golf Course with PANORAMIC VIEWS OF FAIRWAYS & LAKE * GORGEOUS SUNSETS! * Quiet location at end of CUL DE SAC * Family friendly community * Beautifully appointed and boasting 3 Bedrooms with 2.5 Baths PLUS A DEN/OFFICE * Large Master Retreat with spa-like bath * Split plan * Volume ceilings * Porcelain tile floors * Double-paned thermal windows * Custom woodwork & crown molding * Plantation shutters * Chef's Kitchen is open with an island to the Great Room and features upgraded appliances, 42" cabinets & granite counter-tops * This home is better than new and it's move-in ready! * Very private Lanai with VIEWS OF GREEN FAIRWAYS, LAKE & BIRDS * LOW HOA FEES INCLUDE LAWN MAINTENANCE, MULCH & IRRIGATION * This is MAINTENANCE-FREE LIVING AT ITS BEST! * Golf is optional at Bent Tree Country Club - enjoy the clubhouse any time * Excellent schools * Close to shopping, dining and its just a 10 minute drive to Siesta Key Beach or UTC Mall * One look & you'll fall in love with this IMMACULATE VALUE *
Location
State FL
County Sarasota
Community Fairways/Bent Tree
Zoning RSF1
Rooms
Other Rooms Den/Library/Office, Great Room, Inside Utility
Interior
Interior Features Ceiling Fans(s), Crown Molding, Eat-in Kitchen, High Ceilings, Open Floorplan, Solid Surface Counters, Solid Wood Cabinets, Split Bedroom, Stone Counters, Walk-In Closet(s), Window Treatments
Heating Central
Cooling Central Air
Flooring Tile
Fireplace false
Appliance Dishwasher, Disposal, Microwave, Range, Refrigerator
Laundry Inside, Laundry Room
Exterior
Exterior Feature Hurricane Shutters, Sidewalk
Parking Features Driveway, Garage Door Opener, Parking Pad
Garage Spaces 2.0
Community Features Buyer Approval Required, Deed Restrictions, Golf, Sidewalks
Utilities Available BB/HS Internet Available, Cable Connected, Electricity Connected, Sewer Connected, Sprinkler Recycled, Street Lights, Underground Utilities
View Y/N 1
View Golf Course, Water
Roof Type Shingle
Porch Covered, Rear Porch, Screened
Attached Garage true
Garage true
Private Pool No
Building
Lot Description On Golf Course, Street Dead-End
Story 1
Entry Level One
Foundation Slab
Lot Size Range Up to 10,889 Sq. Ft.
Sewer Public Sewer
Water Public
Structure Type Block,Stone
New Construction false
Construction Status Financing,Inspections
Schools
Elementary Schools Lakeview Elementary
Middle Schools Sarasota Middle
High Schools Sarasota High
Others
Pets Allowed Yes
HOA Fee Include Maintenance Grounds,Management
Senior Community No
Ownership Fee Simple
Monthly Total Fees $212
Acceptable Financing Cash, Conventional, VA Loan
Membership Fee Required Required
Listing Terms Cash, Conventional, VA Loan
Num of Pet 2
Special Listing Condition None
Read Less
Want to know what your home might be worth? Contact us for a FREE valuation!

Our team is ready to help you sell your home for the highest possible price ASAP

© 2024 My Florida Regional MLS DBA Stellar MLS. All Rights Reserved.
Bought with RE/MAX ALLIANCE GROUP
GET MORE INFORMATION





