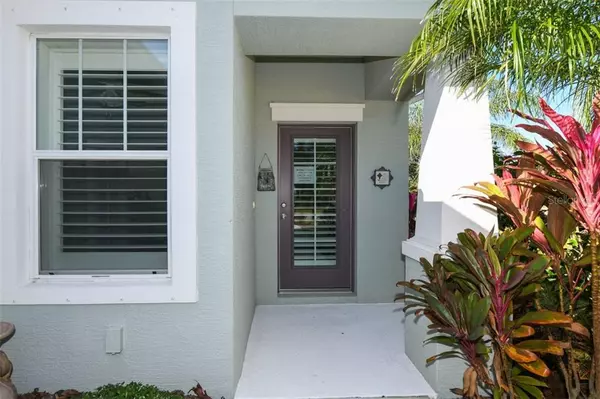$296,500
$303,000
2.1%For more information regarding the value of a property, please contact us for a free consultation.
11629 PIEDMONT PARK XING Bradenton, FL 34211
2 Beds
2 Baths
1,305 SqFt
Key Details
Sold Price $296,500
Property Type Single Family Home
Sub Type Single Family Residence
Listing Status Sold
Purchase Type For Sale
Square Footage 1,305 sqft
Price per Sqft $227
Subdivision Central Park Subphase A-1A
MLS Listing ID A4455869
Sold Date 04/02/20
Bedrooms 2
Full Baths 2
HOA Fees $129/qua
HOA Y/N Yes
Year Built 2013
Annual Tax Amount $2,625
Lot Size 7,840 Sqft
Acres 0.18
Property Description
No CDD Fees! That's right, they've been completely paid. See this freshly painted open floor planned immaculate 2 Bedroom, 2 Bath home with a Den that can be made into a third Bedroom. You'll be awed by the Beautiful water view with Saltwater Pool and Waterfall with Solar Heating, Stainless Steel Gas Appliances, High Coffered Ceilings with Modern Recessed Lighting and Crown Molding, Ceramic Tile in every room, Custom Plantation Shutters in every window, Upgraded White Kitchen and Bathroom Cabinets with Underneath LED Lighting and Quartz Kitchen Countertops, plumbed outside for gas range and spa heater, a Fenced Area in Back for Pets, Ecobee Smart Thermostat, and so much more! Walking distance to the Park and nearby Restaurants, Schools and Shopping. Gated Community with two Dog Parks, two Tennis Courts, Soccer field, Bike and Walking Trails, Splash Park, Park with Playground and Reclaimed Water.
Location
State FL
County Manatee
Community Central Park Subphase A-1A
Zoning PDMU
Interior
Interior Features Coffered Ceiling(s), Crown Molding, Open Floorplan, Window Treatments
Heating Central, Electric
Cooling Central Air
Flooring Tile
Furnishings Unfurnished
Fireplace false
Appliance Dishwasher, Disposal, Exhaust Fan, Microwave, Range, Range Hood, Refrigerator, Solar Hot Water
Exterior
Exterior Feature Hurricane Shutters, Irrigation System, Rain Gutters, Sliding Doors
Garage Spaces 2.0
Pool Child Safety Fence, Heated, In Ground, Lighting, Salt Water, Solar Heat
Utilities Available Cable Connected, Electricity Connected, Natural Gas Connected, Sewer Connected
Waterfront Description Lake
View Y/N 1
Water Access 1
Water Access Desc Lake
View Water
Roof Type Shingle
Porch Enclosed
Attached Garage true
Garage true
Private Pool Yes
Building
Story 1
Entry Level One
Foundation Slab
Lot Size Range Up to 10,889 Sq. Ft.
Sewer Public Sewer
Water Canal/Lake For Irrigation
Architectural Style Ranch
Structure Type Stucco
New Construction false
Schools
Elementary Schools Gullett Elementary
Middle Schools Nolan Middle
High Schools Lakewood Ranch High
Others
Pets Allowed Yes
Senior Community No
Ownership Fee Simple
Monthly Total Fees $129
Acceptable Financing Cash, Conventional, FHA, VA Loan
Membership Fee Required Required
Listing Terms Cash, Conventional, FHA, VA Loan
Special Listing Condition None
Read Less
Want to know what your home might be worth? Contact us for a FREE valuation!

Our team is ready to help you sell your home for the highest possible price ASAP

© 2024 My Florida Regional MLS DBA Stellar MLS. All Rights Reserved.
Bought with MICHAEL SAUNDERS & COMPANY

GET MORE INFORMATION





