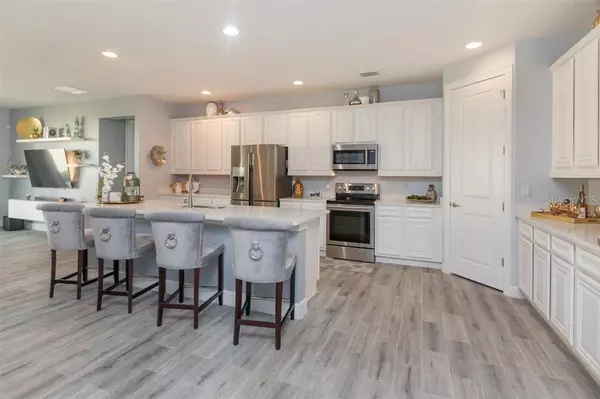$308,900
$308,900
For more information regarding the value of a property, please contact us for a free consultation.
338 TERRACOTTA TER Howey In The Hills, FL 34737
4 Beds
3 Baths
2,063 SqFt
Key Details
Sold Price $308,900
Property Type Single Family Home
Sub Type Single Family Residence
Listing Status Sold
Purchase Type For Sale
Square Footage 2,063 sqft
Price per Sqft $149
Subdivision Venezia South
MLS Listing ID O5835912
Sold Date 04/22/20
Bedrooms 4
Full Baths 3
HOA Fees $45/qua
HOA Y/N Yes
Year Built 2017
Annual Tax Amount $197
Lot Size 0.400 Acres
Acres 0.4
Property Description
NEW PRICE!!! OWNER MOTIVATED!!! This incredible Howey in the Hills beauty shows like a model home. Why wait to build, this gorgeous home is a MUST SEE. This exclusive community boasts 172 homesites and is surrounded by major lakes & several golf courses and only minutes to the Lakeridge Winery, Historic Howey Mansion, Mission Inn Resort, schools, hospital, shopping and restaurants.
Upon entering you will be amazed at this open concept home that has Faux Wood-Look Ceramic tile throughout the entire home, two inch Faux Wood blinds on the Double-Pane Insulated Windows, 8' Interior and Exterior Doors and 51/4" Baseboards throughout. The enlarged kitchen has a huge 5'x10' island, showcasing beautiful quartz counter tops, upgraded 42" Cabinets with crown molding & decorative trim, a walk in pantry and stainless steel range, microwave and dishwasher.
This open kitchen and living room design is great for entertaining or spending time with family and friends. Enjoy your large Master Suite and a Master Bath with Garden tub, upgraded tiled shower and dual vanity with Quartz Counters. There is plenty of room with 3 additional bedrooms and 2 full bathrooms with granite counters.
Exterior features include; Tile roof, a beautiful Paver Drive, Walkway and extended Lanai all on an oversized lot w/irrigation at the end of a cul-de-sac.
Enjoy scenic walks at the Sara Maude Mason Nature Preserve trails and easy access to S.R. 429, S.R. 408, and I-4. Close proximity to the Turnpike and centered between Mt. Dora, Tavares, Clermont and Orlando.
Location
State FL
County Lake
Community Venezia South
Interior
Interior Features High Ceilings, Kitchen/Family Room Combo, Open Floorplan, Split Bedroom, Stone Counters
Heating Central
Cooling Central Air
Flooring Ceramic Tile
Furnishings Unfurnished
Fireplace false
Appliance Dishwasher, Disposal, Electric Water Heater, Exhaust Fan, Microwave, Range
Laundry Inside, Laundry Room
Exterior
Exterior Feature Sidewalk, Sliding Doors
Garage Spaces 3.0
Community Features Deed Restrictions, Sidewalks
Utilities Available BB/HS Internet Available, Cable Available, Electricity Connected, Phone Available, Water Available
Roof Type Tile
Porch Covered, Patio
Attached Garage true
Garage true
Private Pool No
Building
Lot Description Sidewalk, Paved
Entry Level One
Foundation Slab
Lot Size Range 1/4 Acre to 21779 Sq. Ft.
Sewer Public Sewer
Water Public
Architectural Style Contemporary, Florida, Patio
Structure Type Block,Stucco
New Construction false
Schools
Elementary Schools Astatula Elem
Middle Schools Tavares Middle=Tavares Middle
High Schools Tavares High
Others
Pets Allowed Yes
HOA Fee Include Maintenance Grounds
Senior Community No
Ownership Fee Simple
Monthly Total Fees $45
Acceptable Financing Cash, Conventional, FHA, VA Loan
Membership Fee Required Required
Listing Terms Cash, Conventional, FHA, VA Loan
Num of Pet 4
Special Listing Condition None
Read Less
Want to know what your home might be worth? Contact us for a FREE valuation!

Our team is ready to help you sell your home for the highest possible price ASAP

© 2025 My Florida Regional MLS DBA Stellar MLS. All Rights Reserved.
Bought with KELLER WILLIAMS HERITAGE REALTY
GET MORE INFORMATION





