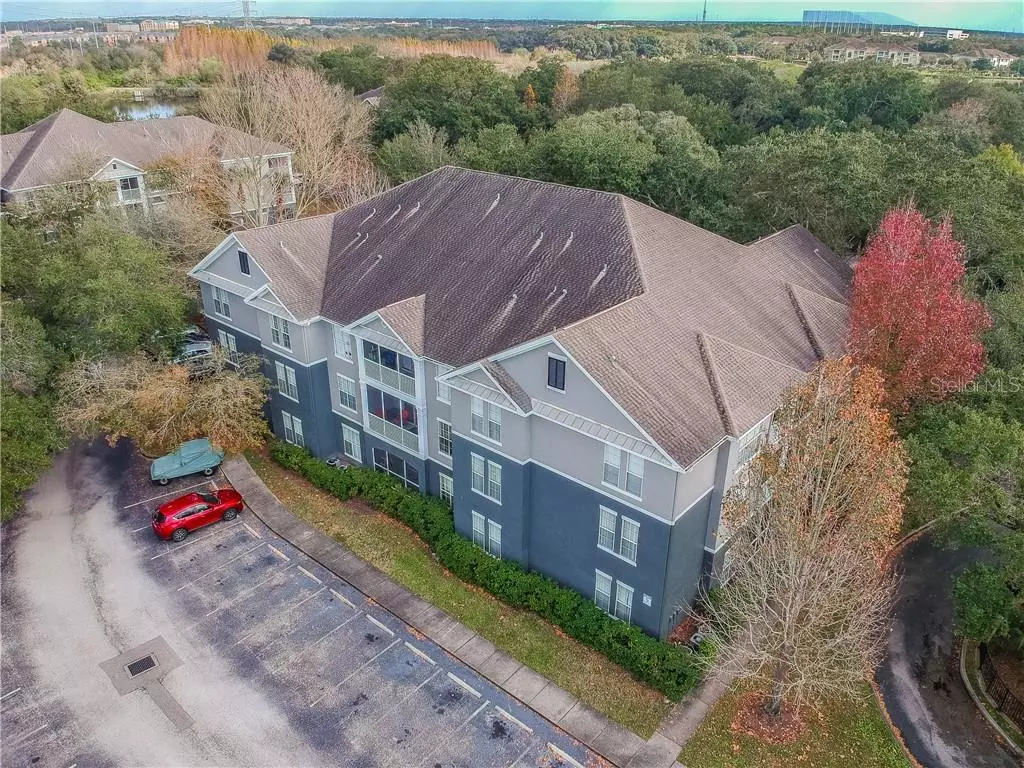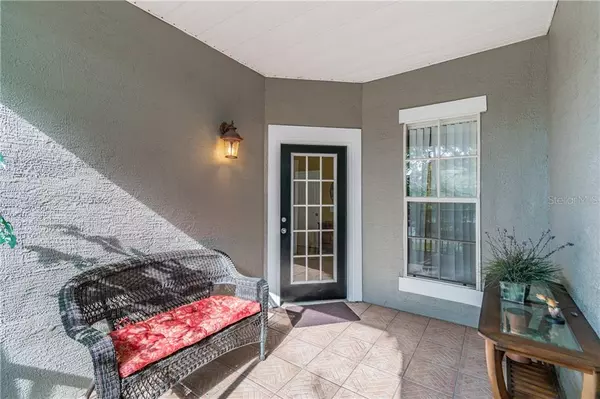$130,000
$145,000
10.3%For more information regarding the value of a property, please contact us for a free consultation.
9415 CRESCENT LOOP CIR #205 Tampa, FL 33619
2 Beds
2 Baths
1,204 SqFt
Key Details
Sold Price $130,000
Property Type Condo
Sub Type Condominium
Listing Status Sold
Purchase Type For Sale
Square Footage 1,204 sqft
Price per Sqft $107
Subdivision Crosswynde Condo
MLS Listing ID T3220487
Sold Date 02/19/20
Bedrooms 2
Full Baths 2
Condo Fees $212
Construction Status No Contingency
HOA Y/N No
Year Built 2001
Annual Tax Amount $1,650
Property Description
Location, Location, Location! Fully furnished, with option to purchase with furnishings! Resort style living with amenities such as swimming pool, clubhouse, playground, 24-hour fitness center, car wash, basketball, tennis and volleyball courts! This move in ready 2 bedroom/2 bath condo is conveniently located to all major interstates and just 10 miles to Tampa's downtown. You will never get bored with lots of shopping and tons of entertainment, such as Top Golf and Dave and Buster's, that are just minutes away. This was a vacation home and you can tell from the moment you walk in how well maintained and barely lived in this unit has been. Kitchen is spacious and features newer appliances. Generously sized bedrooms with lots of light and pool views. This is a perfect home for a buyer of many sorts; first time home buyer, investor looking to add to their rental portfolio or a empty nester looking to down size. This is a rare gem, schedule your showing today!
Location
State FL
County Hillsborough
Community Crosswynde Condo
Zoning PD
Interior
Interior Features Ceiling Fans(s), Living Room/Dining Room Combo, Open Floorplan
Heating Central
Cooling Central Air
Flooring Carpet
Fireplace false
Appliance Dishwasher, Disposal, Dryer, Microwave, Range, Refrigerator, Washer
Exterior
Exterior Feature Balcony
Community Features Deed Restrictions, Fitness Center, Playground, Pool, Tennis Courts
Utilities Available Cable Available, Electricity Connected
View Pool
Roof Type Shingle
Porch Front Porch, Screened
Garage false
Private Pool No
Building
Story 1
Entry Level One
Foundation Slab
Sewer Public Sewer
Water Public
Structure Type Block
New Construction false
Construction Status No Contingency
Others
Pets Allowed Yes
HOA Fee Include Pool,Maintenance Structure,Maintenance Grounds,Pool,Recreational Facilities
Senior Community No
Ownership Condominium
Monthly Total Fees $212
Acceptable Financing Cash, Conventional
Membership Fee Required Required
Listing Terms Cash, Conventional
Special Listing Condition None
Read Less
Want to know what your home might be worth? Contact us for a FREE valuation!

Our team is ready to help you sell your home for the highest possible price ASAP

© 2024 My Florida Regional MLS DBA Stellar MLS. All Rights Reserved.
Bought with VERTICA REALTY LLC
GET MORE INFORMATION





