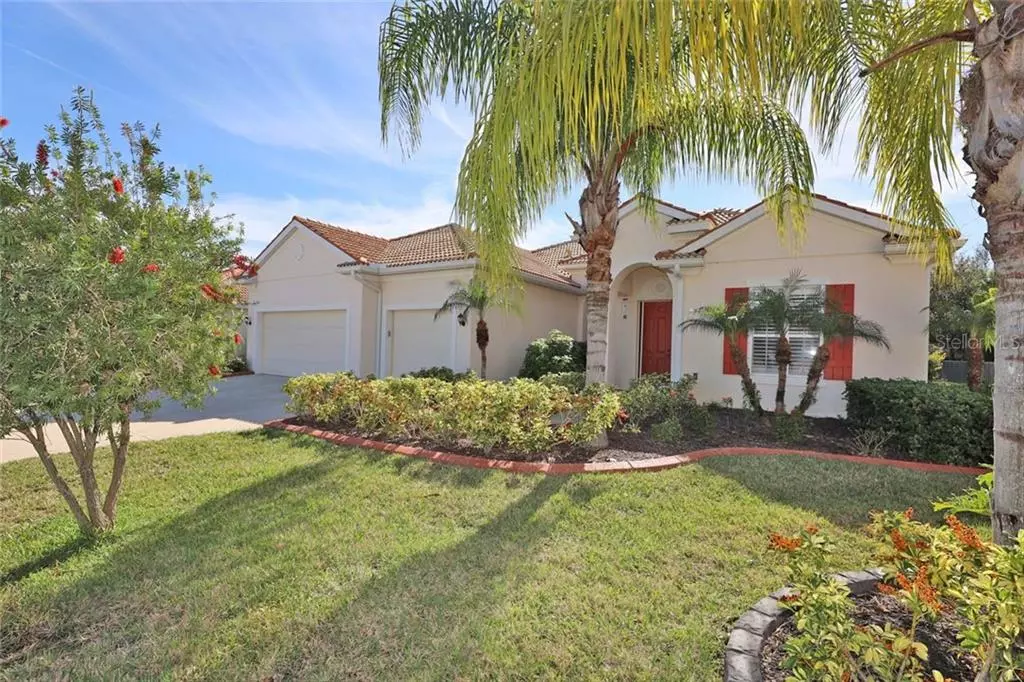$408,000
$419,000
2.6%For more information regarding the value of a property, please contact us for a free consultation.
4506 62ND TER E Bradenton, FL 34203
4 Beds
3 Baths
2,900 SqFt
Key Details
Sold Price $408,000
Property Type Single Family Home
Sub Type Single Family Residence
Listing Status Sold
Purchase Type For Sale
Square Footage 2,900 sqft
Price per Sqft $140
Subdivision Mandalay Ph Ii
MLS Listing ID A4455637
Sold Date 03/27/20
Bedrooms 4
Full Baths 3
Construction Status Financing,Inspections
HOA Fees $122/qua
HOA Y/N Yes
Year Built 2009
Annual Tax Amount $4,630
Lot Size 0.320 Acres
Acres 0.32
Property Description
Welcome to the gated community of Mandalay! This 2900 square foot house boasts four bedrooms, three bathrooms and a den all on one floor. As you enter the house, the large foyer adds to the openness of the house. The three car garage with epoxy floor and storage cabinets adds to the spacious feel of the property. This well appointed house has crown molding, recessed lighting and plantation shutters throughout. The kitchen is truly the focal point of the house with a center island that measures 10 feet long by 4 feet wide and includes storage underneath. Granite counters, stainless appliances, a double oven and wine refrigerator all combine to make this an absolutely stunning kitchen. In the master suite there are two separate walk in closets between the bedroom area and bathroom. The master bathroom features a walk in shower along with a separate tub and double vanity with granite counters. This split plan house also features a fenced in back yard and the AC and pool pump are approximately two years old. There is a private pool with waterfall inside the screened lanai. This community is centrally located between Sarasota and Bradenton so it is easy to enjoy all that this area has to offer!
Location
State FL
County Manatee
Community Mandalay Ph Ii
Zoning PDMU
Direction E
Rooms
Other Rooms Den/Library/Office, Family Room, Formal Dining Room Separate, Formal Living Room Separate
Interior
Interior Features Ceiling Fans(s), Coffered Ceiling(s), Crown Molding, Eat-in Kitchen, High Ceilings, Kitchen/Family Room Combo, Open Floorplan, Stone Counters, Thermostat, Tray Ceiling(s), Walk-In Closet(s), Window Treatments
Heating Electric
Cooling Central Air
Flooring Ceramic Tile, Wood
Furnishings Unfurnished
Fireplace false
Appliance Dishwasher, Disposal, Dryer, Electric Water Heater, Microwave, Range, Refrigerator, Washer, Wine Refrigerator
Laundry Inside, Laundry Room
Exterior
Exterior Feature Fence, Hurricane Shutters, Irrigation System, Rain Gutters, Sidewalk, Sliding Doors
Parking Features Garage Door Opener
Garage Spaces 3.0
Pool Child Safety Fence, Gunite, In Ground, Screen Enclosure
Community Features Deed Restrictions, Gated, Playground
Utilities Available BB/HS Internet Available, Cable Connected, Electricity Connected, Sewer Connected, Underground Utilities
Roof Type Tile
Attached Garage true
Garage true
Private Pool Yes
Building
Lot Description Sidewalk
Story 1
Entry Level One
Foundation Slab
Lot Size Range 1/4 Acre to 21779 Sq. Ft.
Sewer Public Sewer
Water Public
Architectural Style Florida
Structure Type Block,Stucco
New Construction false
Construction Status Financing,Inspections
Schools
Elementary Schools Tara Elementary
High Schools Braden River High
Others
Pets Allowed Yes
Senior Community No
Ownership Fee Simple
Monthly Total Fees $122
Acceptable Financing Cash, Conventional, FHA, VA Loan
Membership Fee Required Required
Listing Terms Cash, Conventional, FHA, VA Loan
Special Listing Condition None
Read Less
Want to know what your home might be worth? Contact us for a FREE valuation!

Our team is ready to help you sell your home for the highest possible price ASAP

© 2024 My Florida Regional MLS DBA Stellar MLS. All Rights Reserved.
Bought with TD MEYERS LLC
GET MORE INFORMATION





