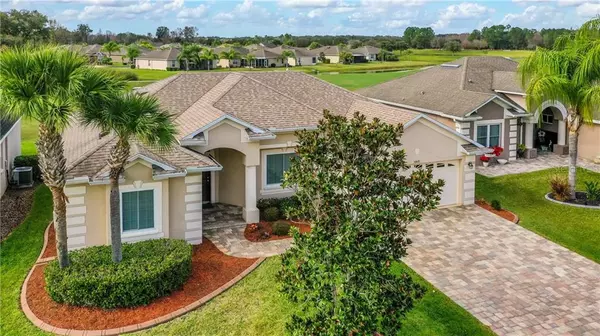$280,000
$284,900
1.7%For more information regarding the value of a property, please contact us for a free consultation.
10419 OLD TAMPA BAY DR San Antonio, FL 33576
3 Beds
2 Baths
2,078 SqFt
Key Details
Sold Price $280,000
Property Type Single Family Home
Sub Type Single Family Residence
Listing Status Sold
Purchase Type For Sale
Square Footage 2,078 sqft
Price per Sqft $134
Subdivision Tampa Bay Golf & Tennis Club Ph 04
MLS Listing ID T3220007
Sold Date 03/24/20
Bedrooms 3
Full Baths 2
Construction Status Appraisal,Financing,Inspections
HOA Fees $242/mo
HOA Y/N Yes
Year Built 2004
Annual Tax Amount $1,483
Lot Size 6,098 Sqft
Acres 0.14
Property Description
Highly Desirable Tampa Bay Golf and Tennis Club Showplace! This Immaculate better than new home with over 2000 square foot of open and airy living space with spectacular Golf course and pond views sits on the 10th fairway with views of the green and wooden bridge. This home has So Much To Offer! You are Immediately Welcomed into a Dramatic Entry w/Soaring 9' Ceilings and real wood flooring thru out except in the two guest bed rooms where you have upgraded plush carpet. The True Heart of this Home is the oversize's liana where you can kick back and in joy your favorite beverage and watch all the wildlife and golfers pass by at a distance. Preparing meals will be a snap in your Spacious Kitchen w/Loads of maple Cabinetry and high end granite counter tops makes this the home most clients would dream about. Home also features, Paver driveway and entry, Tile in both baths kitchen and laundry room, Gutters and downspouts, newer stainless steel Samsung appliances New roof 2018, new A/C 2018, double pain windows, newly remodeled bath rooms, concrete curbing all around the home, newer exterior paint, water softener owned, Large laundry room with wash tub oversized garage with loads of storage, Tampa Bay Golf and Country Club is an 55+ gated community with many amenities. The clubhouse is over 15,000 square feet with a full work out facility, library, ballroom, complete restaurant and lounge ,computers for resident use The community also features an 18 hole championship golf course and a 9 hole executive course.
Location
State FL
County Pasco
Community Tampa Bay Golf & Tennis Club Ph 04
Zoning MPUD
Rooms
Other Rooms Breakfast Room Separate, Family Room, Inside Utility
Interior
Interior Features Ceiling Fans(s), High Ceilings, Living Room/Dining Room Combo, Open Floorplan, Solid Surface Counters, Split Bedroom, Stone Counters, Walk-In Closet(s)
Heating Central, Electric, Heat Pump
Cooling Central Air
Flooring Carpet, Ceramic Tile, Wood
Fireplace false
Appliance Dishwasher, Disposal, Electric Water Heater, Microwave, Range, Refrigerator, Water Softener
Laundry Inside, Laundry Room
Exterior
Exterior Feature Irrigation System, Rain Gutters, Sliding Doors, Sprinkler Metered
Parking Features Driveway, Garage Door Opener
Garage Spaces 2.0
Community Features Association Recreation - Owned, Buyer Approval Required, Deed Restrictions, Fishing, Fitness Center, Gated, Golf Carts OK, Golf, Pool, Tennis Courts
Utilities Available Cable Connected, Public, Sewer Connected, Sprinkler Meter, Street Lights, Underground Utilities
Amenities Available Cable TV, Clubhouse, Fence Restrictions, Fitness Center, Gated, Golf Course, Maintenance, Park, Pool, Recreation Facilities, Security, Shuffleboard Court, Spa/Hot Tub, Tennis Court(s)
View Golf Course
Roof Type Shingle
Porch Covered, Enclosed, Front Porch, Screened
Attached Garage true
Garage true
Private Pool No
Building
Lot Description In County, On Golf Course, Paved, Private
Story 1
Entry Level One
Foundation Slab
Lot Size Range Up to 10,889 Sq. Ft.
Sewer Public Sewer
Water Public
Architectural Style Contemporary
Structure Type Block,Stucco
New Construction false
Construction Status Appraisal,Financing,Inspections
Others
Pets Allowed Number Limit, Size Limit
HOA Fee Include 24-Hour Guard,Cable TV,Common Area Taxes,Pool,Internet,Maintenance Grounds,Management,Pool,Private Road,Recreational Facilities,Security
Senior Community Yes
Pet Size Large (61-100 Lbs.)
Ownership Fee Simple
Monthly Total Fees $332
Acceptable Financing Cash, Conventional, FHA, VA Loan
Membership Fee Required Required
Listing Terms Cash, Conventional, FHA, VA Loan
Num of Pet 2
Special Listing Condition None
Read Less
Want to know what your home might be worth? Contact us for a FREE valuation!

Our team is ready to help you sell your home for the highest possible price ASAP

© 2025 My Florida Regional MLS DBA Stellar MLS. All Rights Reserved.
Bought with FUTURE HOME REALTY INC
GET MORE INFORMATION





