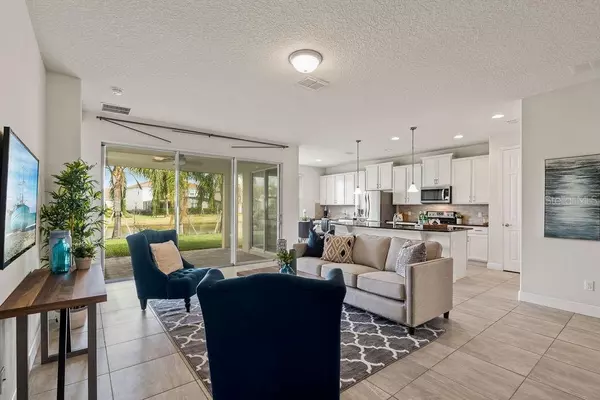$400,000
$399,990
For more information regarding the value of a property, please contact us for a free consultation.
12055 ULETA LN #4D Orlando, FL 32827
3 Beds
2 Baths
1,958 SqFt
Key Details
Sold Price $400,000
Property Type Single Family Home
Sub Type Single Family Residence
Listing Status Sold
Purchase Type For Sale
Square Footage 1,958 sqft
Price per Sqft $204
Subdivision Villagewalk/Lk Nona Un 4D
MLS Listing ID O5839845
Sold Date 02/28/20
Bedrooms 3
Full Baths 2
Construction Status Inspections
HOA Fees $338/mo
HOA Y/N Yes
Year Built 2015
Annual Tax Amount $8,252
Lot Size 6,969 Sqft
Acres 0.16
Property Description
This floor plan was one of Builders Best sellers!
3 bed, 2 bath + den home with stunning water views and high-end finishes, The kitchen is one of its best features – with plenty of counter & cabinet space for cooking and a center island with sink for easy entertaining. The covered lanai and patio are perfect for friends and families get togethers ! The master bedroom is bathed in light and amazing water views.
Village Walk blends resort-style homes with a unique neighborhood design, creating a new concept of living in Central Florida. A Town Center is connected by bridges and canals leading to lighted walking trails, 2 pools, parks 6 tennis courts, basketball court, playground, state of the art fitness center. ballroom, library, restaurant and an exclusive gas station.
Village Walk its an exclusive 24 hr manned gated community in the heart of Lake Nona. Contact us for a private tour
Location
State FL
County Orange
Community Villagewalk/Lk Nona Un 4D
Zoning PD/AN
Rooms
Other Rooms Breakfast Room Separate, Den/Library/Office
Interior
Interior Features Eat-in Kitchen, Open Floorplan, Walk-In Closet(s)
Heating Central
Cooling Central Air
Flooring Carpet, Ceramic Tile, Wood
Fireplace false
Appliance Dishwasher, Disposal, Dryer, Electric Water Heater, Microwave, Range, Refrigerator, Washer
Laundry Inside
Exterior
Exterior Feature Sliding Doors
Parking Features Driveway
Garage Spaces 2.0
Community Features Fitness Center, Gated, Park, Playground, Pool, Tennis Courts
Utilities Available Cable Available, Electricity Available, Electricity Connected
Amenities Available Basketball Court, Clubhouse, Fitness Center, Gated, Maintenance, Park, Playground, Pool, Recreation Facilities, Security, Tennis Court(s)
View Y/N 1
View Water
Roof Type Tile
Porch Rear Porch
Attached Garage true
Garage true
Private Pool No
Building
Lot Description City Limits
Entry Level One
Foundation Slab
Lot Size Range Up to 10,889 Sq. Ft.
Sewer Other
Water Public
Structure Type Block,Stucco
New Construction false
Construction Status Inspections
Schools
Elementary Schools Eagle Creek Elementary
Middle Schools Lake Nona Middle School
High Schools Lake Nona High
Others
Pets Allowed Breed Restrictions, Yes
HOA Fee Include 24-Hour Guard,Cable TV,Pool,Internet,Maintenance Grounds,Security
Senior Community No
Ownership Fee Simple
Monthly Total Fees $338
Acceptable Financing Cash, Conventional, FHA
Membership Fee Required Required
Listing Terms Cash, Conventional, FHA
Special Listing Condition None
Read Less
Want to know what your home might be worth? Contact us for a FREE valuation!

Our team is ready to help you sell your home for the highest possible price ASAP

© 2024 My Florida Regional MLS DBA Stellar MLS. All Rights Reserved.
Bought with CHARLES RUTENBERG REALTY ORLANDO
GET MORE INFORMATION





