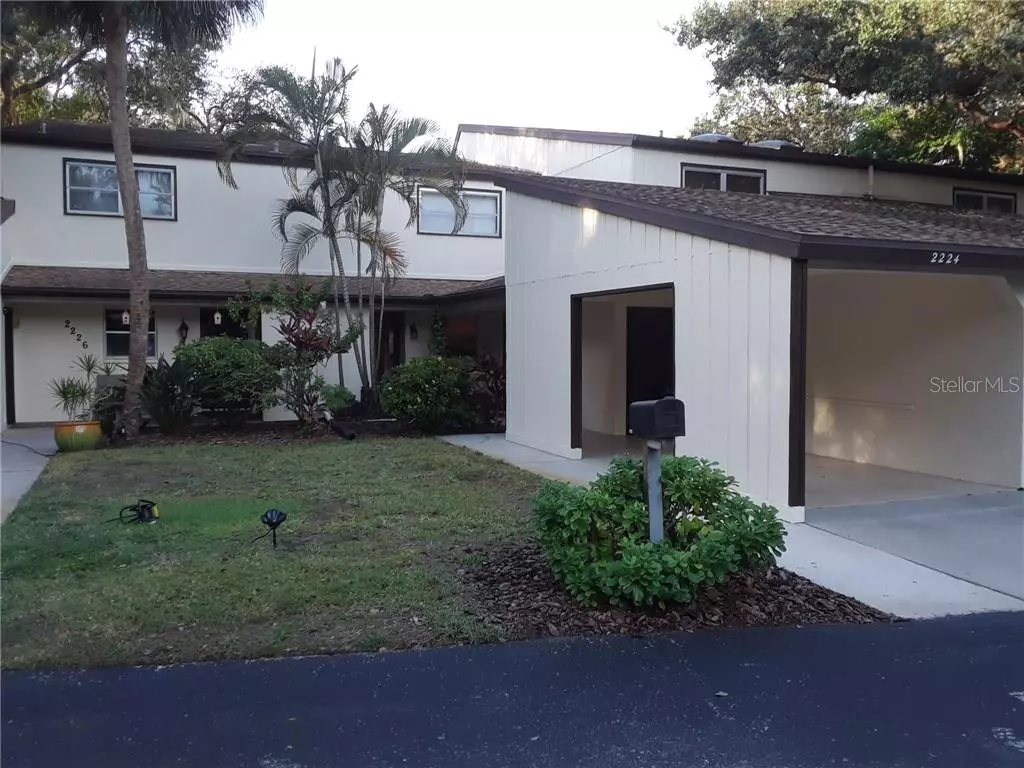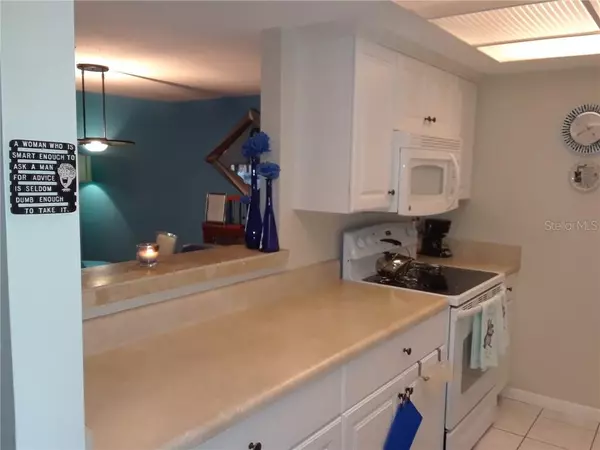$172,000
$174,900
1.7%For more information regarding the value of a property, please contact us for a free consultation.
2224 CIRCLEWOOD DR SE #15 Sarasota, FL 34231
2 Beds
3 Baths
1,320 SqFt
Key Details
Sold Price $172,000
Property Type Single Family Home
Sub Type Villa
Listing Status Sold
Purchase Type For Sale
Square Footage 1,320 sqft
Price per Sqft $130
Subdivision Woodside Village East
MLS Listing ID A4455849
Sold Date 07/30/20
Bedrooms 2
Full Baths 2
Half Baths 1
Construction Status Appraisal,Financing,Inspections
HOA Fees $460/mo
HOA Y/N Yes
Year Built 1974
Annual Tax Amount $1,154
Property Description
Woodside Village East offers serene settings, mature landscaping and a location for shopping and restaurants. Minutes to Siesta Key, Sarasota Downtown and I75 Exchange to UTC Mall. Seller offers a beautiful pristine Villa is move in ready, 2 bedrooms en suite featuring a spacious master bath with shower, sizable walk in closet and private balcony. Second bath with tub and shower. Villa features, 2 year roof, newer air conditioner, new storm door with screen, 2016 laminate floors, open floor plan, enjoy den off the living area and sliding glass doors leading to the park like setting outside. Guest half bath downstairs, 3 freshly painted storage rooms. Owner has private covered parking, Socialize in the enclosed pool nearby. Seller is Motivated to Sell with a price reduction.
Location
State FL
County Sarasota
Community Woodside Village East
Zoning RMF2
Direction SE
Rooms
Other Rooms Den/Library/Office, Great Room, Storage Rooms
Interior
Interior Features Ceiling Fans(s), L Dining, Open Floorplan, Walk-In Closet(s), Window Treatments
Heating Electric
Cooling Central Air
Flooring Laminate, Tile
Fireplace false
Appliance Dishwasher, Disposal, Dryer, Range, Refrigerator, Washer
Exterior
Exterior Feature Storage
Parking Features Covered, Guest
Community Features Buyer Approval Required, No Truck/RV/Motorcycle Parking, Pool, Tennis Courts
Utilities Available Cable Available, Electricity Available, Public, Sewer Available
Amenities Available Cable TV, Maintenance, Pickleball Court(s), Pool
Roof Type Shingle
Porch Enclosed
Garage false
Private Pool No
Building
Story 2
Entry Level Two
Foundation Slab
Lot Size Range Non-Applicable
Sewer Public Sewer
Water Public
Structure Type Block
New Construction false
Construction Status Appraisal,Financing,Inspections
Schools
Elementary Schools Gulf Gate Elementary
Middle Schools Brookside Middle
High Schools Riverview High
Others
Pets Allowed Size Limit, Yes
HOA Fee Include Cable TV,Pool,Maintenance Structure,Maintenance Grounds,Management,Pest Control,Private Road,Trash,Water
Senior Community No
Pet Size Small (16-35 Lbs.)
Ownership Fee Simple
Monthly Total Fees $460
Acceptable Financing Cash, Conventional
Membership Fee Required Required
Listing Terms Cash, Conventional
Special Listing Condition None
Read Less
Want to know what your home might be worth? Contact us for a FREE valuation!

Our team is ready to help you sell your home for the highest possible price ASAP

© 2025 My Florida Regional MLS DBA Stellar MLS. All Rights Reserved.
Bought with COLDWELL BANKER REALTY
GET MORE INFORMATION





