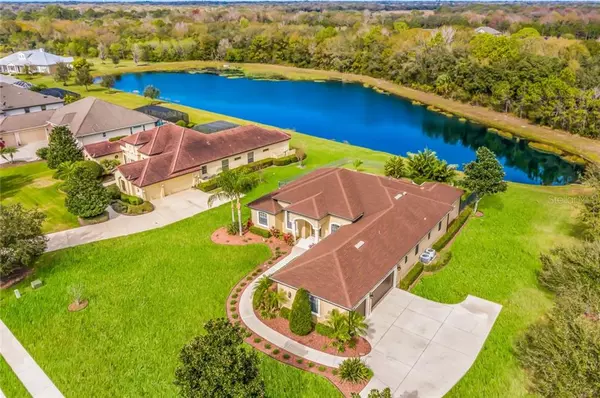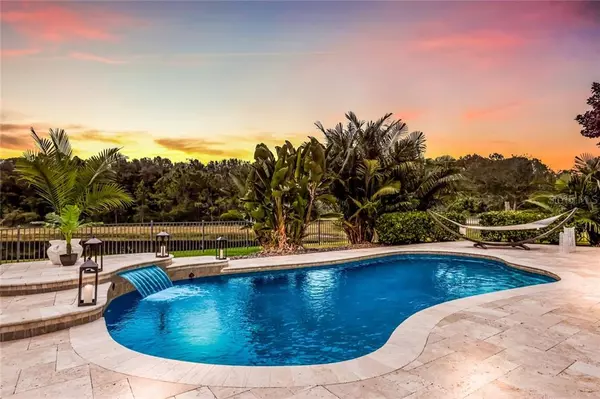$505,000
$519,500
2.8%For more information regarding the value of a property, please contact us for a free consultation.
15310 27TH CT E Parrish, FL 34219
4 Beds
2 Baths
2,846 SqFt
Key Details
Sold Price $505,000
Property Type Single Family Home
Sub Type Single Family Residence
Listing Status Sold
Purchase Type For Sale
Square Footage 2,846 sqft
Price per Sqft $177
Subdivision Twin Rivers Ph Iii
MLS Listing ID A4457531
Sold Date 04/09/20
Bedrooms 4
Full Baths 2
HOA Fees $88/mo
HOA Y/N Yes
Year Built 2008
Annual Tax Amount $3,428
Lot Size 0.700 Acres
Acres 0.7
Property Description
Come and see this IMMACULATE and grand, custom Johnson built, fenced, pool home in the beautiful community of Twin Rivers. Almost 3/4 acres with picturesque views of the pond and preserve from almost any room in the house. The ultimate in spaciousness, privacy, and nature. ***SPECIAL FEATURES INCLUDE: Open concept, Hurricane Impact Glass Windows, 14' Ceilings, Quartzite kitchen countertops, Granite in the bathrooms, Solid wood cabinetry, Luxury laminate plank flooring, Radiant barrier roof & Double insulated interior walls, Travertine tiled extended lanai with concrete subfloor, plumbed for outdoor kitchen, USB Ports in Kitchen, soft close kitchen drawers, and so much more! LOW HOA FEES and NO CDDs!!! Twin Rivers features boat ramp along the Manatee River, Sports fields & courts including soccer, basketball & volleyball, River House & beautiful parks. ***HOA FEES COVER: Common area maintenance and home water irrigation. ***LOCATION: Close to the Ellenton Outlets shopping, located between Fort Hamer bridge and quick back road drive to Lakewood Ranch to bypass freeway going south. Brand New Parrish High School!
Location
State FL
County Manatee
Community Twin Rivers Ph Iii
Zoning PDR
Direction E
Rooms
Other Rooms Den/Library/Office, Formal Dining Room Separate, Great Room
Interior
Interior Features Ceiling Fans(s), Crown Molding, Dry Bar, Eat-in Kitchen, High Ceilings, Open Floorplan, Solid Surface Counters, Solid Wood Cabinets, Stone Counters, Tray Ceiling(s), Walk-In Closet(s), Window Treatments
Heating Central, Electric, Heat Pump
Cooling Central Air
Flooring Carpet, Ceramic Tile, Laminate
Fireplace false
Appliance Dishwasher, Disposal, Dryer, Electric Water Heater, Microwave, Range, Refrigerator, Washer
Laundry Laundry Room
Exterior
Exterior Feature Fence, French Doors, Irrigation System, Lighting, Rain Gutters, Sidewalk, Sliding Doors
Parking Features Driveway, Garage Door Opener, Garage Faces Side
Garage Spaces 3.0
Pool Gunite, In Ground, Salt Water
Community Features Boat Ramp, Fishing, Golf Carts OK, Irrigation-Reclaimed Water, Park, Playground, Sidewalks, Water Access, Waterfront
Utilities Available BB/HS Internet Available, Cable Connected, Electricity Connected, Phone Available, Public, Sewer Connected, Sprinkler Recycled, Underground Utilities
Amenities Available Dock, Park, Playground, Private Boat Ramp, Recreation Facilities
Waterfront Description Pond
View Y/N 1
View Water
Roof Type Shingle
Porch Covered, Patio
Attached Garage true
Garage true
Private Pool Yes
Building
Lot Description Corner Lot, Flood Insurance Required, FloodZone, In County, Sidewalk, Paved
Entry Level One
Foundation Slab
Lot Size Range 1/2 Acre to 1 Acre
Sewer Public Sewer
Water Public
Architectural Style Traditional
Structure Type Concrete,Stucco
New Construction false
Schools
Elementary Schools Williams Elementary
Middle Schools Buffalo Creek Middle
High Schools Parrish Community High
Others
Pets Allowed Yes
HOA Fee Include Maintenance Grounds
Senior Community No
Ownership Fee Simple
Monthly Total Fees $88
Acceptable Financing Cash, Conventional, FHA, USDA Loan, VA Loan
Membership Fee Required Required
Listing Terms Cash, Conventional, FHA, USDA Loan, VA Loan
Special Listing Condition None
Read Less
Want to know what your home might be worth? Contact us for a FREE valuation!

Our team is ready to help you sell your home for the highest possible price ASAP

© 2024 My Florida Regional MLS DBA Stellar MLS. All Rights Reserved.
Bought with KELLER WILLIAMS REALTY SELECT

GET MORE INFORMATION





