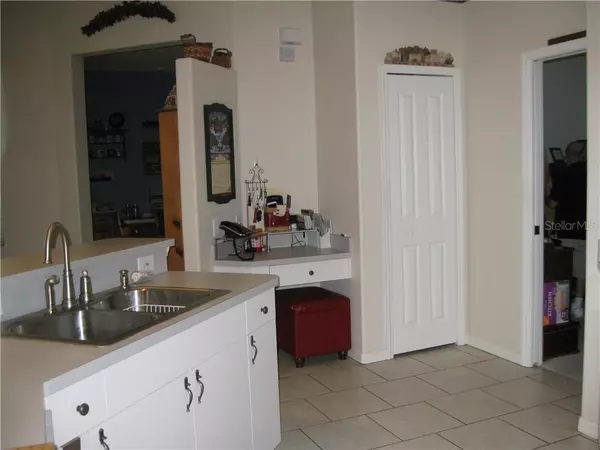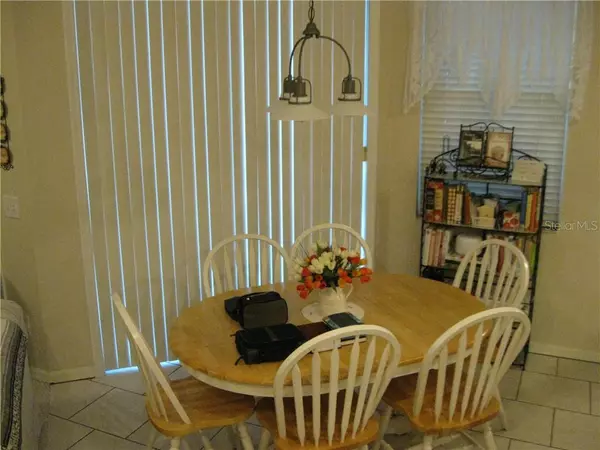$355,000
$379,500
6.5%For more information regarding the value of a property, please contact us for a free consultation.
13617 2ND AVE NE Bradenton, FL 34212
3 Beds
2 Baths
2,151 SqFt
Key Details
Sold Price $355,000
Property Type Single Family Home
Sub Type Single Family Residence
Listing Status Sold
Purchase Type For Sale
Square Footage 2,151 sqft
Price per Sqft $165
Subdivision Mill Creek Ph V
MLS Listing ID A4457111
Sold Date 03/10/20
Bedrooms 3
Full Baths 2
Construction Status Financing
HOA Fees $34/ann
HOA Y/N Yes
Year Built 1999
Annual Tax Amount $2,599
Lot Size 0.560 Acres
Acres 0.56
Property Description
MILL CREEK. 3BR/2BA/Liv. Rm./Family Room/Den/Over sized 2 Car Garage/Salt Water Pool/Water Filtration System. Home feels much larger than its sq. footage. Feel Safe With Hurricane Impact Windows & Doors. New Roof 2016. Warm & Inviting Space With Charm & Character. Front Porch to relax on. Walk into Living Room (Presently being used as Din. Rm.) with French Doors to Pool area. On Left is nice, private Den with French Doors - Great For Home Office. Spacious Master Bdrm. with SGDs to Pool, 2 walk-in closets & En Suite Bathroom with dual sinks, extended vanity, walk-in shower with 2 shower heads & separate water closet. Kitchen incl. all appliances, built-in desk, wood cabinets, ceramic tile floor & Breakfast Bar looking out to Breakfast Rm & SGDs to pool area. Utility room has washer/dryer, cabinets, and ceramic tile floor. Family Room has an attractive wood-burning fireplace & SGDs to pool area. 2nd. Bedrm. & 3rd. Bedrm. have easy access to 2nd. Bathrm. with tub/shower combo. 3rd. Bedrm. can be used as hobby room (seller uses as such), etc. Over sized 2 car side entry garage with over sized driveway allows plenty of parking room. 14x10 custom built Storage Shed in backyard with electric. Deck is partially roof-over with space to bar-b-que/get togethers. Mill Creek has a playground, park, low HOA fee, no CDD fee and allows outbldgs, boat and RV parking behind a fence. Centrally located to UTC Mall, Golf, Parks, Shop, Dine, A-Rated Schools, Medical, Churches, 40 min. to beaches. Come On Home.
Location
State FL
County Manatee
Community Mill Creek Ph V
Zoning PDR
Direction NE
Rooms
Other Rooms Den/Library/Office, Family Room, Inside Utility
Interior
Interior Features Ceiling Fans(s), Eat-in Kitchen, Kitchen/Family Room Combo, Open Floorplan, Split Bedroom, Thermostat, Walk-In Closet(s), Window Treatments
Heating Central, Electric, Exhaust Fan
Cooling Central Air
Flooring Carpet, Ceramic Tile, Concrete
Fireplaces Type Family Room, Wood Burning
Fireplace true
Appliance Dishwasher, Disposal, Dryer, Electric Water Heater, Exhaust Fan, Ice Maker, Microwave, Range, Refrigerator, Washer, Water Filtration System
Laundry Laundry Room
Exterior
Exterior Feature French Doors, Hurricane Shutters, Sliding Doors
Parking Features Covered, Driveway, Garage Door Opener, Garage Faces Side, Open, Oversized
Garage Spaces 2.0
Pool Gunite, In Ground
Community Features Deed Restrictions, Park, Playground
Utilities Available BB/HS Internet Available, Cable Connected, Electricity Connected, Public, Sewer Connected, Street Lights, Underground Utilities
Amenities Available Park, Playground
View Park/Greenbelt
Roof Type Shingle
Porch Covered, Deck, Front Porch, Screened
Attached Garage true
Garage true
Private Pool Yes
Building
Lot Description Greenbelt, In County, Level, Oversized Lot, Paved
Story 1
Entry Level One
Foundation Slab
Lot Size Range 1/2 Acre to 1 Acre
Sewer Public Sewer
Water None
Structure Type Block,Stucco
New Construction false
Construction Status Financing
Schools
Elementary Schools Gene Witt Elementary
Middle Schools Carlos E. Haile Middle
High Schools Lakewood Ranch High
Others
Pets Allowed Yes
HOA Fee Include Common Area Taxes,Management
Senior Community No
Ownership Fee Simple
Monthly Total Fees $34
Membership Fee Required Required
Special Listing Condition None
Read Less
Want to know what your home might be worth? Contact us for a FREE valuation!

Our team is ready to help you sell your home for the highest possible price ASAP

© 2024 My Florida Regional MLS DBA Stellar MLS. All Rights Reserved.
Bought with FINE PROPERTIES

GET MORE INFORMATION





