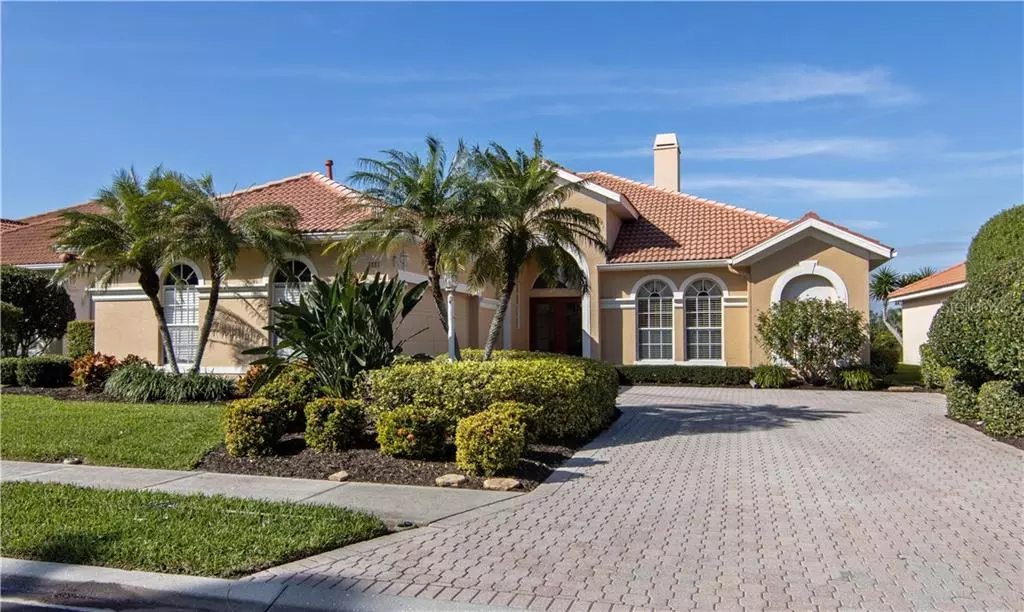$370,000
$374,000
1.1%For more information regarding the value of a property, please contact us for a free consultation.
6851 BAY HILL DR Lakewood Ranch, FL 34202
3 Beds
2 Baths
2,118 SqFt
Key Details
Sold Price $370,000
Property Type Single Family Home
Sub Type Single Family Residence
Listing Status Sold
Purchase Type For Sale
Square Footage 2,118 sqft
Price per Sqft $174
Subdivision Lakewood Ranch Cc Sp D Un 2
MLS Listing ID A4457609
Sold Date 04/17/20
Bedrooms 3
Full Baths 2
Construction Status Inspections
HOA Fees $160/qua
HOA Y/N Yes
Year Built 1999
Annual Tax Amount $6,203
Lot Size 8,712 Sqft
Acres 0.2
Property Description
Stunning home situated in a gorgeous private park like setting, enhanced with upgrades throughout. The paver driveway leads to a side entry garage & double glass front doors. The living room has an incredible view of the extended lanai with a wall of sliders that pocket back for open Florida living. A fireplace adds a warm glow for those cooler winter nights. Large rooms boast neutral decor, tray ceilings, crown molding, built-ins & plantation shutters. The kitchen features granite counters, stainless appliances, tile back splash, gas range, & a pantry. The adjacent breakfast area is highlighted by a backdrop of bay windows. The Master suite features double pocket sliding doors, 2 large walk in closets, dual sinks, garden tub & walk in shower. The 2nd bedroom is located in a separate wing with an adjacent bathroom. The 3rd bedroom is being used as a den, with French doors and beautiful windows overlooking the open lake across the street. The dining room could also be used as another bedroom or an office. In the laundry room you will find more storage with 2 large closets, cabinets and a deep sink. Live a relaxing life on the spacious lanai with an incredible view of nature. The lush landscape and preserve beyond provide a peaceful environment. You will enjoy the gated country club community with neighborhood pool. It is a short drive to restaurants, theater and shopping at Lakewood Ranch Main Street. The CDD is included in Total Taxes. This home comes with the confidence of a Home Warranty!
Location
State FL
County Manatee
Community Lakewood Ranch Cc Sp D Un 2
Zoning PDMU/WPE
Rooms
Other Rooms Breakfast Room Separate
Interior
Interior Features Built-in Features, Ceiling Fans(s), Coffered Ceiling(s), Crown Molding, Eat-in Kitchen, High Ceilings, Split Bedroom, Stone Counters, Tray Ceiling(s), Walk-In Closet(s), Window Treatments
Heating Central, Electric
Cooling Central Air
Flooring Carpet, Tile
Fireplaces Type Living Room, Wood Burning
Fireplace true
Appliance Dishwasher, Disposal, Dryer, Gas Water Heater, Microwave, Range, Refrigerator, Washer
Laundry Laundry Room
Exterior
Exterior Feature Irrigation System, Rain Gutters, Sidewalk, Sliding Doors
Garage Spaces 2.0
Community Features Association Recreation - Owned, Deed Restrictions, Gated, Golf Carts OK, Irrigation-Reclaimed Water, No Truck/RV/Motorcycle Parking, Pool, Sidewalks, Special Community Restrictions
Utilities Available Cable Available, Electricity Connected, Natural Gas Connected, Sprinkler Recycled, Underground Utilities
Amenities Available Fence Restrictions, Gated, Maintenance, Pool, Security, Vehicle Restrictions
View Y/N 1
View Trees/Woods
Roof Type Tile
Porch Covered, Patio, Screened
Attached Garage true
Garage true
Private Pool No
Building
Lot Description Sidewalk
Story 1
Entry Level One
Foundation Slab
Lot Size Range Up to 10,889 Sq. Ft.
Sewer Public Sewer
Water Public
Architectural Style Traditional
Structure Type Block,Stucco
New Construction false
Construction Status Inspections
Others
Pets Allowed Yes
HOA Fee Include 24-Hour Guard,Pool,Maintenance Grounds,Pool
Senior Community No
Pet Size Extra Large (101+ Lbs.)
Ownership Fee Simple
Monthly Total Fees $171
Acceptable Financing Cash, Conventional, FHA
Membership Fee Required Required
Listing Terms Cash, Conventional, FHA
Num of Pet 2
Special Listing Condition None
Read Less
Want to know what your home might be worth? Contact us for a FREE valuation!

Our team is ready to help you sell your home for the highest possible price ASAP

© 2024 My Florida Regional MLS DBA Stellar MLS. All Rights Reserved.
Bought with FINE PROPERTIES
GET MORE INFORMATION





