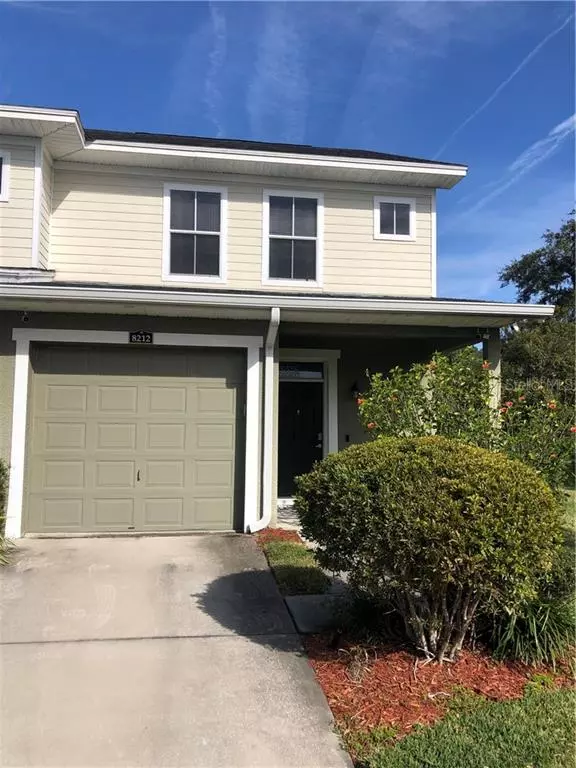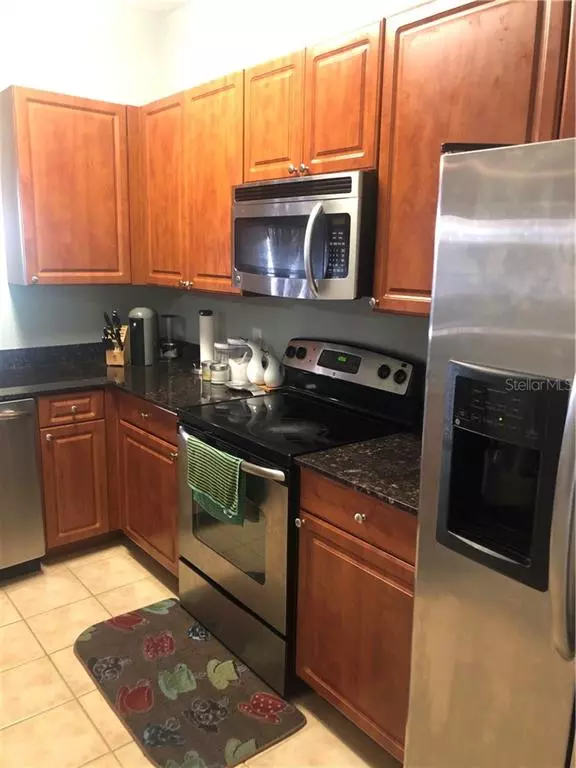$176,000
$189,900
7.3%For more information regarding the value of a property, please contact us for a free consultation.
8212 BALLY MONEY RD Tampa, FL 33610
3 Beds
3 Baths
1,822 SqFt
Key Details
Sold Price $176,000
Property Type Townhouse
Sub Type Townhouse
Listing Status Sold
Purchase Type For Sale
Square Footage 1,822 sqft
Price per Sqft $96
Subdivision Wexford Twnhms
MLS Listing ID W7819640
Sold Date 04/24/20
Bedrooms 3
Full Baths 2
Half Baths 1
Construction Status Financing,Inspections
HOA Fees $250/mo
HOA Y/N Yes
Year Built 2012
Annual Tax Amount $1,055
Lot Size 2,178 Sqft
Acres 0.05
Property Description
Well maintained Townhome in prime location near Florida State Fairgrounds & Hardrock Casino. Easily hop on any of the major interstates within a few miles or a 5 minute drive! 3 Bedrooms/2.5 Bathrooms with 1 car attached garage. HOA fees incl. water, valet trash, landscaping, roof, exterior paint as well as maintaining both pools, gates, etc. Great Upgrades! Paint throughout house, 10” deep sinks, all kitchen corner cabinets customized to widened to 12” and 18” doors to easily store and reach things. Ceiling fans added in dining room, living room, bedrooms & garage. State of the art Samsung security system incl. with 6 cameras and TV for viewing, Added extra shelving to master walk-in closet, spare bedroom also has a large walk-in closet! Both back bedrooms have a beautiful view of the lake! Matching Samsung Stainless steel Front-loading washer and dryer with pedestals incl., Master Bathroom TV incl., Granite countertops in kitchen and both restrooms, Complete set of Stainless steel kitchen appliances included, Screened in lanai leads directly to a few acres of shaded land for dog walking, hosting outdoor parties or simply kicking around the soccer ball. Pool and clubhouse is adjacent to the home. With the pool next door, there are 3 additional parking spots, since you can't park in front of anyone elses unit. Gated community. It has two pools, children's pool, playground area, BBQ tables, gated dog park! Only a 3 minute drive to the Hard Rock Hotel & Casino. This is a must-see and move-in ready!
Location
State FL
County Hillsborough
Community Wexford Twnhms
Zoning PD
Interior
Interior Features Cathedral Ceiling(s), Eat-in Kitchen, High Ceilings, L Dining, Split Bedroom, Vaulted Ceiling(s), Walk-In Closet(s)
Heating Central
Cooling Central Air
Flooring Ceramic Tile
Fireplace false
Appliance Dishwasher, Disposal, Dryer, Electric Water Heater, Microwave, Range, Range Hood, Refrigerator, Washer
Exterior
Exterior Feature Irrigation System
Garage Spaces 1.0
Community Features Pool
Utilities Available Cable Available, Electricity Available, Electricity Connected, Public
Amenities Available Pool
View Park/Greenbelt, Pool, Trees/Woods
Roof Type Shingle
Attached Garage true
Garage true
Private Pool No
Building
Lot Description Corner Lot
Story 2
Entry Level Two
Foundation Slab
Lot Size Range Up to 10,889 Sq. Ft.
Sewer Public Sewer
Water Public
Structure Type Stucco,Wood Frame
New Construction false
Construction Status Financing,Inspections
Schools
Elementary Schools Robles-Hb
Middle Schools Jennings-Hb
High Schools King-Hb
Others
Pets Allowed Yes
HOA Fee Include Pool,Maintenance Structure,Maintenance Grounds,Trash,Water
Senior Community No
Ownership Fee Simple
Monthly Total Fees $250
Acceptable Financing Cash, Conventional, FHA, VA Loan
Membership Fee Required Required
Listing Terms Cash, Conventional, FHA, VA Loan
Special Listing Condition None
Read Less
Want to know what your home might be worth? Contact us for a FREE valuation!

Our team is ready to help you sell your home for the highest possible price ASAP

© 2024 My Florida Regional MLS DBA Stellar MLS. All Rights Reserved.
Bought with REALNET FLORIDA REAL ESTATE
GET MORE INFORMATION





