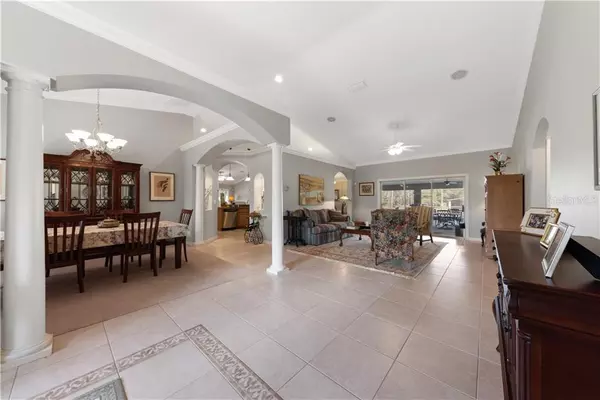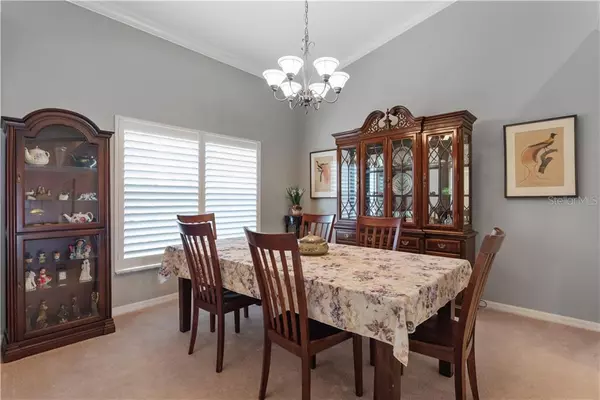$520,000
$524,900
0.9%For more information regarding the value of a property, please contact us for a free consultation.
554 E OSCEOLA RD Geneva, FL 32732
4 Beds
3 Baths
2,529 SqFt
Key Details
Sold Price $520,000
Property Type Single Family Home
Sub Type Single Family Residence
Listing Status Sold
Purchase Type For Sale
Square Footage 2,529 sqft
Price per Sqft $205
Subdivision Osceola Woods 5 Acre Dev 44 Parcels
MLS Listing ID U8073549
Sold Date 04/10/20
Bedrooms 4
Full Baths 3
Construction Status Financing,Inspections
HOA Y/N No
Year Built 2006
Annual Tax Amount $3,557
Lot Size 5.000 Acres
Acres 5.0
Property Description
Welcome to this spacious, well-appointed, upscale home that beckons you with its bright red double front doors, Spanish style archways & an artfully landscaped yard. With a stunning entryway that boasts high ceilings & elegant Greek columns, this home is beautifully tiled throughout. It has a separate laundry room as well as a water softener & water filter for your comfort and convenience. The open floor plan offers four bedrooms & three bathrooms. One set of bedrooms shares a spacious bathroom with a separate shower area, making it ideal for setting up a home office or library. The sun-dappled master bedroom suite features a stand-up shower, jetted garden tub & his/her basins for those busy mornings. A double door walk out to porch area is also located off rear of master. Stainless steel appliances, multiple workspaces thoughtfully laid out & a central island with double sinks & additional counter space make the kitchen a chef's dream place. It has multiple areas for setting up cozy seating arrangements that make it ideal for intimate gatherings & large parties. The dining area overlooks the large, covered, tiled patio which provides you with access to the kidney-shaped pool & sundeck as well as expansive views of the backyard & roomy barn. Yes! This property is ready for your horses! It's fully fenced with a multi-stall barn. There's plenty of room for you to store your horse tack & other equipment as well as space for riding during those rare times when the weather is unsuitable for doing so outdoors.
Location
State FL
County Seminole
Community Osceola Woods 5 Acre Dev 44 Parcels
Zoning A-5
Interior
Interior Features Ceiling Fans(s), Crown Molding, Eat-in Kitchen, High Ceilings, Open Floorplan, Split Bedroom, Stone Counters, Walk-In Closet(s)
Heating Central
Cooling Central Air
Flooring Carpet, Tile
Fireplace false
Appliance Dishwasher, Disposal, Electric Water Heater, Microwave, Range, Refrigerator, Water Filtration System, Water Softener
Laundry Laundry Room
Exterior
Exterior Feature Fence, French Doors, Irrigation System, Sliding Doors
Parking Features Garage Door Opener
Garage Spaces 2.0
Pool In Ground, Screen Enclosure
Utilities Available Cable Connected, Electricity Connected, Propane
View Trees/Woods
Roof Type Shingle
Porch Covered, Enclosed, Front Porch, Rear Porch
Attached Garage true
Garage true
Private Pool Yes
Building
Lot Description Paved, Zoned for Horses
Entry Level One
Foundation Slab
Lot Size Range 5 to less than 10
Sewer Septic Tank
Water Well
Architectural Style Ranch
Structure Type Block,Stucco
New Construction false
Construction Status Financing,Inspections
Others
Senior Community No
Ownership Fee Simple
Acceptable Financing Cash, Conventional, FHA, VA Loan
Listing Terms Cash, Conventional, FHA, VA Loan
Special Listing Condition None
Read Less
Want to know what your home might be worth? Contact us for a FREE valuation!

Our team is ready to help you sell your home for the highest possible price ASAP

© 2024 My Florida Regional MLS DBA Stellar MLS. All Rights Reserved.
Bought with REGAL R.E. PROFESSIONALS LLC
GET MORE INFORMATION





