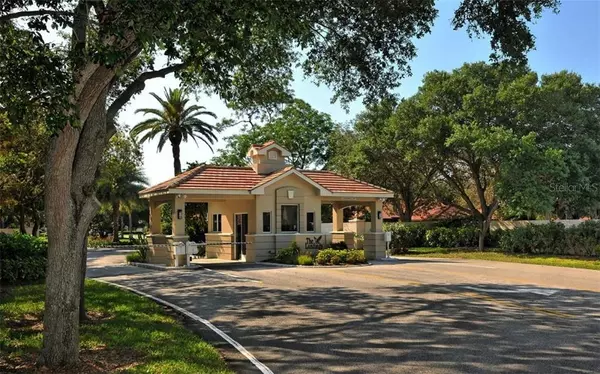$300,000
$335,900
10.7%For more information regarding the value of a property, please contact us for a free consultation.
5260 HERON WAY #202 Sarasota, FL 34231
3 Beds
2 Baths
1,899 SqFt
Key Details
Sold Price $300,000
Property Type Condo
Sub Type Condominium
Listing Status Sold
Purchase Type For Sale
Square Footage 1,899 sqft
Price per Sqft $157
Subdivision Landings South Iii
MLS Listing ID A4459431
Sold Date 07/15/20
Bedrooms 3
Full Baths 2
Condo Fees $1,281
Construction Status Appraisal,Inspections,Other Contract Contingencies
HOA Fees $366/qua
HOA Y/N Yes
Year Built 1986
Annual Tax Amount $3,570
Lot Size 7.170 Acres
Acres 7.17
Property Description
The "Move-In-Ready", bar has just been re-set! Nestled in the heart of one of Sarasota finest gated communities "The Landings", is where you will find this astonishing 3 bedroom, 2 bath gem. No expense has been spared on this unequaled renovation. Like to cook? Your beautiful chef's kitchen awaits, accented beautifully with custom cabinetry, stainless appliances, under mount and pendant lighting alongside breathtaking water views. Seamlessly transition to a lovely dining and seperate living area enhanced by soothing water views and vaulted 14' cathedral ceilings creating the ultimate in open-air living enjoyment. Your magificent en suite features a large outfitted walk closet with stunning built-ins and a magnificent dressing area complete with a granite clad vanity and separate dressing sink. Not to be out done, the master bath boasts an enviable and inviting shower, fully tiled with seamless glass enclosures, granite counters and double vanity sinks. Experience the ultimate in luxury living at a price that will truly astound. MAKE YOUR APPOINTMENT TODAY BEFORE THIS ONE SLIPS AWAY.
Location
State FL
County Sarasota
Community Landings South Iii
Zoning RMF1
Rooms
Other Rooms Attic, Family Room, Formal Dining Room Separate, Formal Living Room Separate, Inside Utility
Interior
Interior Features Cathedral Ceiling(s), Ceiling Fans(s), Crown Molding, High Ceilings, L Dining, Living Room/Dining Room Combo, Open Floorplan, Stone Counters, Walk-In Closet(s), Window Treatments
Heating Electric
Cooling Central Air
Flooring Carpet, Ceramic Tile
Furnishings Negotiable
Fireplace false
Appliance Dishwasher, Dryer, Exhaust Fan, Microwave, Range, Range Hood, Refrigerator
Laundry Inside, Laundry Room
Exterior
Exterior Feature Irrigation System, Lighting, Sliding Doors, Tennis Court(s)
Parking Features Assigned, Driveway, Garage Door Opener, Guest, Off Street
Garage Spaces 1.0
Pool Gunite, Heated, In Ground, Lighting
Community Features Deed Restrictions, Fitness Center, Park, Pool, Sidewalks, Tennis Courts, Water Access
Utilities Available Cable Connected, Electricity Connected, Sewer Connected, Street Lights
Amenities Available Cable TV, Clubhouse, Fitness Center, Gated, Maintenance, Park, Pool, Recreation Facilities, Spa/Hot Tub, Tennis Court(s)
View Y/N 1
Water Access 1
Water Access Desc Lake,Pond
View Garden, Tennis Court, Trees/Woods, Water
Roof Type Tile
Porch Enclosed, Screened
Attached Garage true
Garage true
Private Pool No
Building
Lot Description Level, Near Marina, Paved, Private
Story 1
Entry Level One
Foundation Slab
Lot Size Range 1/4 Acre to 21779 Sq. Ft.
Sewer Public Sewer
Water Public
Architectural Style Spanish/Mediterranean
Structure Type Cement Siding
New Construction false
Construction Status Appraisal,Inspections,Other Contract Contingencies
Schools
Elementary Schools Phillippi Shores Elementary
Middle Schools Brookside Middle
High Schools Riverview High
Others
Pets Allowed Size Limit
HOA Fee Include 24-Hour Guard,Cable TV,Pool,Escrow Reserves Fund,Fidelity Bond,Insurance,Maintenance Structure,Maintenance Grounds,Maintenance,Management,Pool,Security,Sewer,Trash,Water
Senior Community No
Pet Size Large (61-100 Lbs.)
Ownership Condominium
Monthly Total Fees $597
Acceptable Financing Cash, Conventional, Trade, FHA
Membership Fee Required Required
Listing Terms Cash, Conventional, Trade, FHA
Num of Pet 1
Special Listing Condition None
Read Less
Want to know what your home might be worth? Contact us for a FREE valuation!

Our team is ready to help you sell your home for the highest possible price ASAP

© 2024 My Florida Regional MLS DBA Stellar MLS. All Rights Reserved.
Bought with COLDWELL BANKER REALTY
GET MORE INFORMATION





