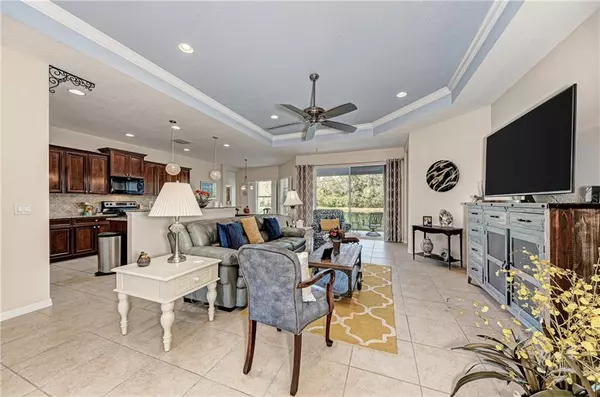$355,000
$374,900
5.3%For more information regarding the value of a property, please contact us for a free consultation.
4709 62ND TER E Bradenton, FL 34203
4 Beds
3 Baths
2,516 SqFt
Key Details
Sold Price $355,000
Property Type Single Family Home
Sub Type Single Family Residence
Listing Status Sold
Purchase Type For Sale
Square Footage 2,516 sqft
Price per Sqft $141
Subdivision Mandalay Ph Ii
MLS Listing ID A4459585
Sold Date 04/14/20
Bedrooms 4
Full Baths 3
HOA Fees $122/qua
HOA Y/N Yes
Year Built 2010
Annual Tax Amount $4,330
Lot Size 9,583 Sqft
Acres 0.22
Property Description
This beautiful custom waterfront home is located behind the gates of the Mandalay Community. This meticulously maintained home has 4 bedrooms, plus a den/office, 3 baths and a 2 car garage. This property sits on one of the best waterfront lots in the entire community. The kitchen offers granite counter tops, stainless steel appliances, Cherry raised cabinets, and a bar counter top. Fantastic water views from the Master Bedroom, Livingroom and kitchen. Upgrades include new exterior paint, new light fixtures in kitchen, plantation shutters, quartz counter tops in the Master Bath, whole house Reverse Osmosis water system, Family room has a tray ceiling with crown molding, 18 inch tile in the kitchen, living room, baths and laundry room. Just imagine yourself sitting on the lanai overlooking the lake and preserve and enjoying that Florida Lifestyle. THIS IS A MUST SEE PROPERTY
Location
State FL
County Manatee
Community Mandalay Ph Ii
Zoning PDMU
Direction E
Interior
Interior Features Ceiling Fans(s), Kitchen/Family Room Combo, Solid Surface Counters, Split Bedroom, Thermostat, Walk-In Closet(s), Window Treatments
Heating Electric
Cooling Central Air
Flooring Carpet, Ceramic Tile
Fireplace false
Appliance Dishwasher, Disposal, Electric Water Heater, Microwave, Range, Refrigerator, Whole House R.O. System
Exterior
Exterior Feature Hurricane Shutters, Irrigation System, Lighting, Sidewalk, Sliding Doors
Garage Spaces 2.0
Community Features Gated, Playground, Sidewalks
Utilities Available Electricity Connected, Fire Hydrant, Public, Street Lights, Underground Utilities, Water Connected
Amenities Available Fence Restrictions, Gated, Playground, Vehicle Restrictions
Waterfront Description Lake
View Y/N 1
Water Access 1
Water Access Desc Lake
Roof Type Tile
Porch Covered
Attached Garage true
Garage true
Private Pool No
Building
Story 1
Entry Level One
Foundation Slab
Lot Size Range Up to 10,889 Sq. Ft.
Sewer Public Sewer
Water Public
Structure Type Block,Stucco
New Construction false
Schools
Elementary Schools Tara Elementary
Middle Schools Sara Scott Harllee Middle
High Schools Braden River High
Others
Pets Allowed Yes
Senior Community No
Ownership Fee Simple
Monthly Total Fees $122
Acceptable Financing Cash, Conventional, FHA
Membership Fee Required Required
Listing Terms Cash, Conventional, FHA
Special Listing Condition None
Read Less
Want to know what your home might be worth? Contact us for a FREE valuation!

Our team is ready to help you sell your home for the highest possible price ASAP

© 2024 My Florida Regional MLS DBA Stellar MLS. All Rights Reserved.
Bought with PREMIER SOTHEBYS INTL REALTY
GET MORE INFORMATION





