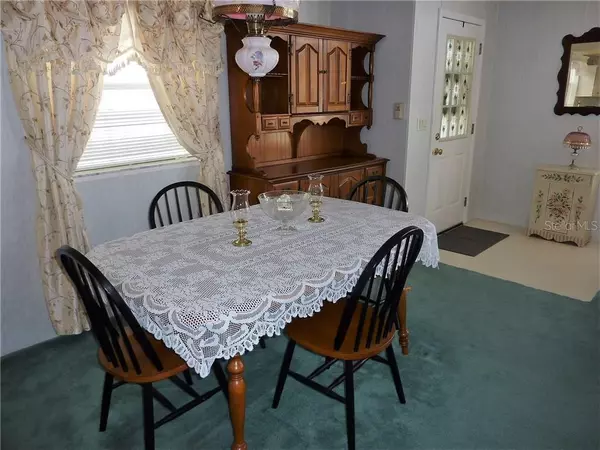$125,000
$129,900
3.8%For more information regarding the value of a property, please contact us for a free consultation.
539 NESBITT PARK AVE Davenport, FL 33897
2 Beds
2 Baths
1,188 SqFt
Key Details
Sold Price $125,000
Property Type Other Types
Sub Type Manufactured Home
Listing Status Sold
Purchase Type For Sale
Square Footage 1,188 sqft
Price per Sqft $105
Subdivision Polo Park Ph 03-B
MLS Listing ID P4909621
Sold Date 03/23/20
Bedrooms 2
Full Baths 2
Construction Status Financing,Inspections
HOA Fees $45/qua
HOA Y/N Yes
Year Built 1995
Annual Tax Amount $693
Lot Size 4,791 Sqft
Acres 0.11
Lot Dimensions 50x100
Property Description
Well maintained 1,188 sq.ft. 2 bed, 2 bath manufactured home in the ever popular 55+ community of Polo Park. Low HOA fees, great recreational facilities including 2 pools, 2 clubhouses, fitness room, tennis courts, shuffleboard and executive golf course – all of this ………. and you own the land!
The home offers a spacious, flowing floorplan with an open kitchen, dining and living room arrangement, 2 good size bedrooms, master bath with walk-in shower & dual sinks and a guest bath with tub & shower combo. The laundry area off the kitchen leads to the 14' x 12' screen room with access to the 6' x 12' storage shed.
The home has great curb appeal with front feature windows, low maintenance yard and extended drive which will easily accommodate 3 cars plus a 1 car carport. A/C replaced April 2019 and carries a 10 year parts & labor warranty.
Location
State FL
County Polk
Community Polo Park Ph 03-B
Interior
Interior Features Ceiling Fans(s), Eat-in Kitchen, Living Room/Dining Room Combo, Open Floorplan, Skylight(s), Walk-In Closet(s)
Heating Central, Electric
Cooling Central Air
Flooring Carpet, Vinyl
Furnishings Unfurnished
Fireplace false
Appliance Dishwasher, Dryer, Range, Refrigerator, Washer
Laundry Inside
Exterior
Exterior Feature Storage
Parking Features Driveway
Community Features Association Recreation - Owned, Deed Restrictions, Fitness Center, Golf Carts OK, Golf, Pool, Tennis Courts
Utilities Available Cable Available, Electricity Connected, Phone Available, Sewer Connected, Underground Utilities
Amenities Available Clubhouse, Fitness Center, Golf Course, Pool, Recreation Facilities, Tennis Court(s)
Roof Type Shingle
Garage false
Private Pool No
Building
Lot Description In County, Level, Paved
Entry Level One
Foundation Crawlspace
Lot Size Range Up to 10,889 Sq. Ft.
Sewer Public Sewer
Water Public
Architectural Style Other
Structure Type Vinyl Siding
New Construction false
Construction Status Financing,Inspections
Others
Pets Allowed Number Limit, Yes
HOA Fee Include Pool,Recreational Facilities
Senior Community Yes
Ownership Fee Simple
Monthly Total Fees $46
Acceptable Financing Cash, Conventional
Membership Fee Required Required
Listing Terms Cash, Conventional
Num of Pet 2
Special Listing Condition None
Read Less
Want to know what your home might be worth? Contact us for a FREE valuation!

Our team is ready to help you sell your home for the highest possible price ASAP

© 2024 My Florida Regional MLS DBA Stellar MLS. All Rights Reserved.
Bought with GLOBAL REAL ESTATE SERVICES IN
GET MORE INFORMATION





