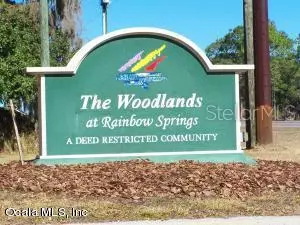$355,000
$369,900
4.0%For more information regarding the value of a property, please contact us for a free consultation.
21605 SW 84th LOOP Dunnellon, FL 34431
4 Beds
3 Baths
2,583 SqFt
Key Details
Sold Price $355,000
Property Type Single Family Home
Sub Type Single Family Residence
Listing Status Sold
Purchase Type For Sale
Square Footage 2,583 sqft
Price per Sqft $137
Subdivision Rainbow Spgs Wd
MLS Listing ID OM563418
Sold Date 03/17/20
Bedrooms 4
Full Baths 3
HOA Fees $19/mo
HOA Y/N Yes
Year Built 2004
Annual Tax Amount $2,959
Lot Size 1.720 Acres
Acres 1.72
Lot Dimensions 181.0 ft x 413.0 ft
Property Description
Spacious inside and out!!! Enjoy the peacefulness and privacy this home has to offer. 4 BR, triple split plan Triple Crown custom built home features formal dining and living room(w/Bella wood flooring). Kitchen has wood cabinets, Corian counter tops and breakfast bar, SS appliances, 2 pantries offers plenty of storage, tile floor, which over looks the family room w/Vented gas propane fire place. Large master suite, bathroom his/her vanities, roman shower, soaking tub and toilet room. Over sized walk-in closet w/shelving.2nd and 3rd BR w/bathroom in between.4th bedroom shares pool bath. Exquisite outdoor living area! You will wow anyone with 15x33 pool built in heated spa. New screen enclosure and cobblestone deck, summer kitchen w/sink, fridge, grill top put in last yr. Laundry rm
Location
State FL
County Marion
Community Rainbow Spgs Wd
Zoning A-1 General Agriculture
Rooms
Other Rooms Formal Dining Room Separate
Interior
Interior Features Eat-in Kitchen, Split Bedroom, Walk-In Closet(s), Window Treatments
Heating Electric
Cooling Central Air
Flooring Laminate, Tile, Wood
Furnishings Unfurnished
Fireplace true
Appliance Dishwasher, Disposal, Electric Water Heater, Microwave, Range, Refrigerator
Laundry Inside, Other
Exterior
Exterior Feature Outdoor Kitchen, Rain Gutters
Parking Features Garage Door Opener
Garage Spaces 2.0
Pool In Ground, Screen Enclosure
Community Features Deed Restrictions
Utilities Available Sprinkler Well
Roof Type Shingle
Attached Garage true
Garage true
Private Pool Yes
Building
Lot Description Cleared, Paved
Story 1
Entry Level One
Lot Size Range One + to Two Acres
Sewer Septic Tank
Water Well
Structure Type Block,Concrete,Stucco
New Construction false
Schools
Elementary Schools Dunnellon Elementary School
Middle Schools Dunnellon Middle School
High Schools Dunnellon High School
Others
HOA Fee Include None
Senior Community No
Acceptable Financing Cash, Conventional
Membership Fee Required Required
Listing Terms Cash, Conventional
Special Listing Condition None
Read Less
Want to know what your home might be worth? Contact us for a FREE valuation!

Our team is ready to help you sell your home for the highest possible price ASAP

© 2024 My Florida Regional MLS DBA Stellar MLS. All Rights Reserved.
Bought with ROBERTS REAL ESTATE INC
GET MORE INFORMATION





