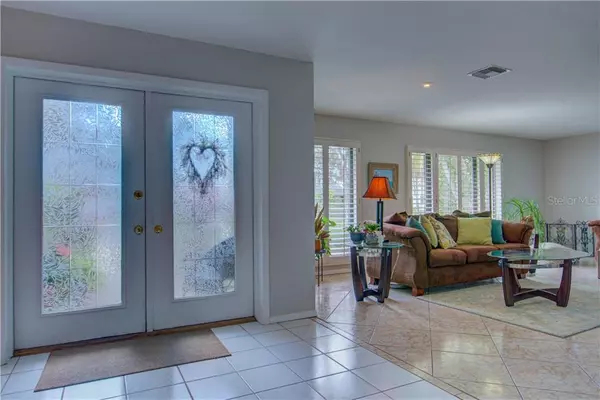$373,900
$379,900
1.6%For more information regarding the value of a property, please contact us for a free consultation.
4307 BRANDYWINE DR Sarasota, FL 34241
3 Beds
3 Baths
2,312 SqFt
Key Details
Sold Price $373,900
Property Type Single Family Home
Sub Type Single Family Residence
Listing Status Sold
Purchase Type For Sale
Square Footage 2,312 sqft
Price per Sqft $161
Subdivision Bent Tree Village Rep
MLS Listing ID A4459616
Sold Date 03/30/20
Bedrooms 3
Full Baths 2
Half Baths 1
Construction Status Financing,Inspections
HOA Fees $29/ann
HOA Y/N Yes
Year Built 1979
Annual Tax Amount $2,133
Lot Size 0.290 Acres
Acres 0.29
Property Description
Priced to sell quickly! Beautiful pool home tucked deep into the Bent Tree Village. Very well maintained and carefully improved. Brand new Roof, facias and eves! Pool resurfaced. Tastefully painted in neutral colors inside and outside! Tommy Bahama shutters, 2016 A/C and freshly landscaped. This amazing 3BR/2.5BA Bent Tree Village home is a garden oasis. Home features both formal living and dining room, and office. The kitchen has Corian counter tops with pass through large window to pool/lanai area. Family room with a wood burning fireplace that opens up to the spacious lanai and pool is perfect for entertaining and great for cookouts! This home has beautiful tile floors in living areas and new vinyl planking in the bedrooms. The master bedroom has a large walk-in closet and a sliding glass door to the pool. This home sits on a large corner lot and has a pool view from almost every room. Several parks within 10 minutes. Bent Tree Village has their own golf course with no requirement to join. Home is 25 minutes to Siesta Key & the beaches. 20 minutes to downtown Sarasota. Hurry because it won't last!
Location
State FL
County Sarasota
Community Bent Tree Village Rep
Zoning RSF1
Rooms
Other Rooms Attic, Den/Library/Office, Family Room, Formal Dining Room Separate, Formal Living Room Separate, Great Room, Inside Utility
Interior
Interior Features Ceiling Fans(s), Open Floorplan, Solid Surface Counters, Walk-In Closet(s), Window Treatments
Heating Central, Electric
Cooling Central Air
Flooring Ceramic Tile, Vinyl
Furnishings Unfurnished
Fireplace true
Appliance Dishwasher, Disposal, Dryer, Electric Water Heater, Ice Maker, Microwave, Range, Refrigerator, Washer
Laundry Inside, Laundry Room
Exterior
Exterior Feature French Doors, Irrigation System, Lighting, Rain Gutters, Sliding Doors
Parking Features Garage Door Opener, Garage Faces Side
Garage Spaces 2.0
Pool In Ground, Screen Enclosure
Community Features Deed Restrictions, Golf, Sidewalks
Utilities Available Cable Connected, Electricity Connected, Fire Hydrant, Public, Sewer Connected, Sprinkler Meter, Street Lights, Water Connected
Amenities Available Golf Course
Roof Type Shingle
Porch Covered, Screened
Attached Garage true
Garage true
Private Pool Yes
Building
Lot Description Corner Lot, In County, Level, Street Dead-End
Story 1
Entry Level One
Foundation Slab
Lot Size Range 1/4 Acre to 21779 Sq. Ft.
Sewer Private Sewer
Water Public
Architectural Style Ranch
Structure Type Block
New Construction false
Construction Status Financing,Inspections
Schools
Elementary Schools Lakeview Elementary
Middle Schools Sarasota Middle
High Schools Sarasota High
Others
Pets Allowed Yes
HOA Fee Include Common Area Taxes
Senior Community No
Pet Size Extra Large (101+ Lbs.)
Ownership Fee Simple
Monthly Total Fees $29
Acceptable Financing Cash, Conventional, FHA, VA Loan
Membership Fee Required Required
Listing Terms Cash, Conventional, FHA, VA Loan
Special Listing Condition None
Read Less
Want to know what your home might be worth? Contact us for a FREE valuation!

Our team is ready to help you sell your home for the highest possible price ASAP

© 2024 My Florida Regional MLS DBA Stellar MLS. All Rights Reserved.
Bought with BERKSHIRE HATHAWAY HOMESERVICES FLORIDA REALTY
GET MORE INFORMATION





