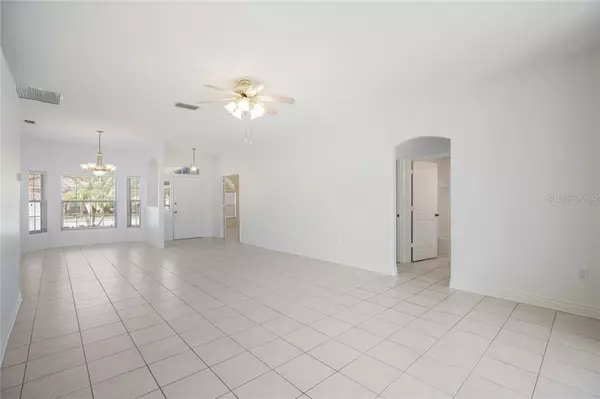$250,000
$250,000
For more information regarding the value of a property, please contact us for a free consultation.
3728 62ND AVE E Bradenton, FL 34203
3 Beds
2 Baths
1,715 SqFt
Key Details
Sold Price $250,000
Property Type Single Family Home
Sub Type Single Family Residence
Listing Status Sold
Purchase Type For Sale
Square Footage 1,715 sqft
Price per Sqft $145
Subdivision Regal Oaks
MLS Listing ID A4460061
Sold Date 05/29/20
Bedrooms 3
Full Baths 2
Construction Status Inspections
HOA Fees $50/ann
HOA Y/N Yes
Year Built 2003
Annual Tax Amount $3,605
Lot Size 7,405 Sqft
Acres 0.17
Property Description
A leisurely way of life awaits you from this fresh and elegant 3 bedroom, 2 full bath home. Positioned in the Regal Oaks community, this casually comfortable home provides a flowing layout with well-equipped kitchen, open living and dining area, and a spacious lanai for your grill. Come and go with ease from your two-car garage. The entire house has been painted including all walls, ceilings and trim. Recently installed all new baseboard molding, new shower head fixtures, new bathroom vanity lights. Showers have been regrouted and new granite coating on the back porch floor. All new electrical outlets and light switches through the entire house. Also includes an extra working refrigerator in the garage. The Mall at University Town Center is a short 15 minute drive, with over 140 shops and restaurants to experience. For beach lovers, the world-renowned sands of Siesta Key are 30 minutes away, while downtown Sarasota's electric arts and culture, Bayfront and global cuisine is also within easy reach. Simple yet sophisticated, this Boca Grove retreat is your perfect Florida headquarter.
Location
State FL
County Manatee
Community Regal Oaks
Zoning PDR
Direction E
Interior
Interior Features Ceiling Fans(s)
Heating Central, Electric
Cooling Central Air
Flooring Ceramic Tile
Fireplace false
Appliance Cooktop, Dishwasher, Disposal, Microwave, Refrigerator
Exterior
Exterior Feature Lighting, Sidewalk, Sliding Doors
Garage Spaces 2.0
Community Features Pool
Utilities Available Cable Available, Electricity Connected, Public, Water Connected
Roof Type Shingle
Attached Garage true
Garage true
Private Pool No
Building
Story 1
Entry Level One
Foundation Slab
Lot Size Range Up to 10,889 Sq. Ft.
Sewer Public Sewer
Water Public
Structure Type Stucco
New Construction false
Construction Status Inspections
Others
Pets Allowed Yes
Senior Community No
Ownership Fee Simple
Monthly Total Fees $50
Membership Fee Required Required
Special Listing Condition None
Read Less
Want to know what your home might be worth? Contact us for a FREE valuation!

Our team is ready to help you sell your home for the highest possible price ASAP

© 2025 My Florida Regional MLS DBA Stellar MLS. All Rights Reserved.
Bought with PURSUE OVERTAKE & RECOVER REALTY INC
GET MORE INFORMATION





