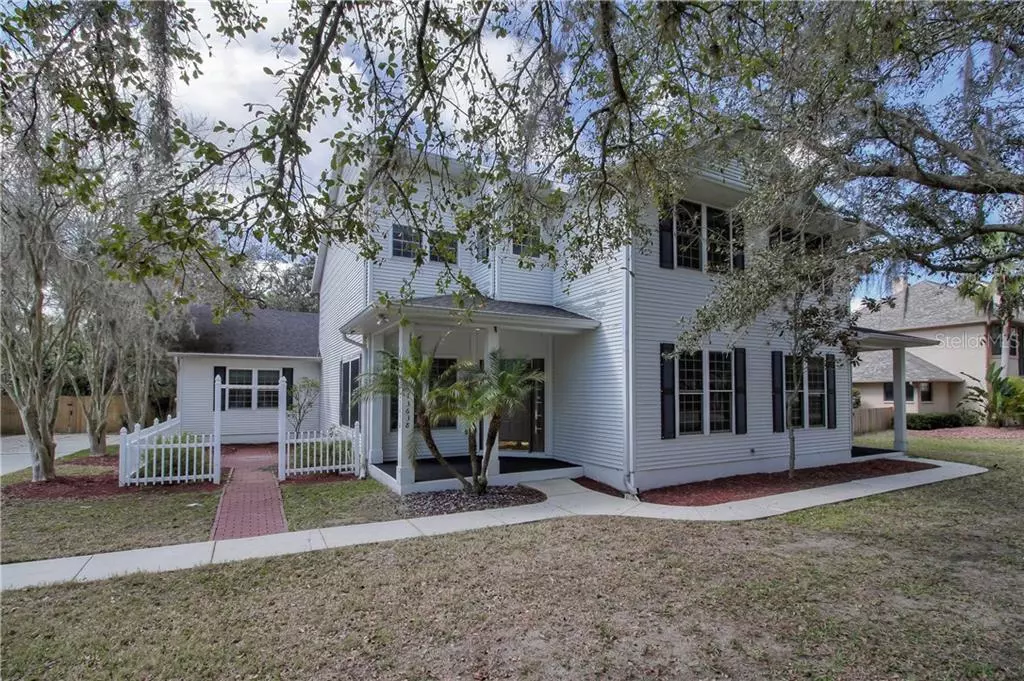$385,000
$384,000
0.3%For more information regarding the value of a property, please contact us for a free consultation.
13638 2ND AVE NE Bradenton, FL 34212
4 Beds
3 Baths
2,751 SqFt
Key Details
Sold Price $385,000
Property Type Single Family Home
Sub Type Single Family Residence
Listing Status Sold
Purchase Type For Sale
Square Footage 2,751 sqft
Price per Sqft $139
Subdivision Mill Creek Ph V
MLS Listing ID A4460051
Sold Date 04/07/20
Bedrooms 4
Full Baths 2
Half Baths 1
Construction Status Appraisal,Financing,Inspections
HOA Fees $34/ann
HOA Y/N Yes
Year Built 2000
Annual Tax Amount $5,572
Lot Size 0.960 Acres
Acres 0.96
Lot Dimensions 115x353x116x377
Property Description
WOW! This home is 2,751 square feet and sits on almost a full acre lot. As you enter the home, you'll see the beautiful wood staircase to the 2nd floor. The main living areas are hardwood flooring. Kitchen baths and office are ceramic tile floors and the bedrooms are carpeted. You'll love the large kitchen with wood cabinets and solid surface counters. There's also a center island with a cook top stove. Off the kitchen is the family room with soaring ceilings and a fabulous gas fireplace. The private dining is surrounded by windows to bring in the natural light. There's a bonus room with great space to relax, host guests or turn into a game room. There's even a wet bar! Need private office/craft space? Well, here it is. Tons of cabinets and counter space to help you stay organized and efficient. The master bedroom has double doors and a great built-in closet organizer system. The master bath boasts a jetted tub, double vanities and separate shower. You'll absolutely love the outdoor space with a caged pool, covered lanai, huge back yard, fantastic wood deck and a wooded park-like setting. Mill Creek is a fantastic community with super low HOA fees, large lots and mature landscaping.
Location
State FL
County Manatee
Community Mill Creek Ph V
Zoning PDR
Direction NE
Rooms
Other Rooms Attic, Bonus Room, Breakfast Room Separate, Family Room, Formal Dining Room Separate, Formal Living Room Separate, Inside Utility, Media Room
Interior
Interior Features Built-in Features, Cathedral Ceiling(s), Ceiling Fans(s), Central Vaccum, Crown Molding, High Ceilings, Kitchen/Family Room Combo, Solid Surface Counters, Vaulted Ceiling(s), Walk-In Closet(s), Wet Bar
Heating Central, Zoned
Cooling Central Air, Zoned
Flooring Carpet, Ceramic Tile, Wood
Fireplaces Type Gas, Family Room
Furnishings Unfurnished
Fireplace true
Appliance Built-In Oven, Cooktop, Dishwasher, Microwave, Range, Refrigerator
Laundry Inside
Exterior
Exterior Feature Fence, French Doors, Irrigation System, Lighting, Rain Gutters
Parking Features Driveway
Garage Spaces 2.0
Pool In Ground, Screen Enclosure
Community Features Deed Restrictions, Playground
Utilities Available Public
Amenities Available Playground
Waterfront Description Creek
View Trees/Woods
Roof Type Shingle
Porch Covered, Deck, Patio, Porch, Screened
Attached Garage true
Garage true
Private Pool Yes
Building
Lot Description In County, Oversized Lot, Sidewalk, Paved
Entry Level Two
Foundation Slab
Lot Size Range 1/2 Acre to 1 Acre
Sewer Public Sewer
Water None
Architectural Style Custom, Traditional
Structure Type Wood Frame
New Construction false
Construction Status Appraisal,Financing,Inspections
Schools
Elementary Schools Gene Witt Elementary
Middle Schools Carlos E. Haile Middle
High Schools Lakewood Ranch High
Others
Pets Allowed Yes
HOA Fee Include Management
Senior Community No
Pet Size Extra Large (101+ Lbs.)
Ownership Fee Simple
Monthly Total Fees $34
Membership Fee Required Required
Special Listing Condition None
Read Less
Want to know what your home might be worth? Contact us for a FREE valuation!

Our team is ready to help you sell your home for the highest possible price ASAP

© 2024 My Florida Regional MLS DBA Stellar MLS. All Rights Reserved.
Bought with MICHAEL SAUNDERS & COMPANY

GET MORE INFORMATION





