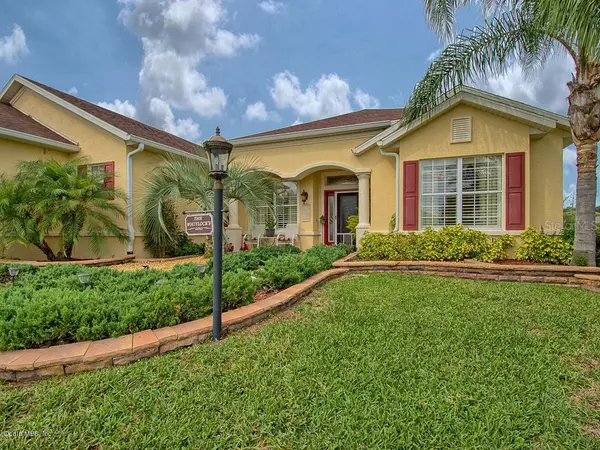$475,000
$479,500
0.9%For more information regarding the value of a property, please contact us for a free consultation.
10855 SE 170th Lane RD Summerfield, FL 34491
4 Beds
3 Baths
2,818 SqFt
Key Details
Sold Price $475,000
Property Type Single Family Home
Sub Type Single Family Residence
Listing Status Sold
Purchase Type For Sale
Square Footage 2,818 sqft
Price per Sqft $168
Subdivision Stonecrest
MLS Listing ID OM538913
Sold Date 01/30/19
Bedrooms 4
Full Baths 3
HOA Fees $110/mo
HOA Y/N Yes
Year Built 2012
Annual Tax Amount $4,761
Lot Size 0.300 Acres
Acres 0.3
Lot Dimensions 101.0 ft x 122.0 ft
Property Description
Welcome to the ST.ANDREWS MODEL:THE EXECUTIVE COLLECTION. RARE exceptional upscale PVT. POOL home, block & stucco on a corner lot adorned with Bismarck Palms, and plenty of beautiful landscaped features. Inside notice the real wood shutters and custom drapes on the large windows, decorative light fixtures, and the beautiful beveled glass front door w/ sidelights, imported Italian tile throughout, large crown and baseboard moldings, five large ARCHES, double tray ceiling in the library, vaulted ceiling in the dining room and a sound system built into the family room ceiling. The Large OPEN kitchen features include; granite counters, lg. island, a wet bar, walk in pantry, double pull out shelves in lower cabinets, fine wood self closing cabinets, wall oven, and a five burner
Location
State FL
County Marion
Community Stonecrest
Zoning PUD Planned Unit Developm
Rooms
Other Rooms Den/Library/Office, Formal Dining Room Separate
Interior
Interior Features Ceiling Fans(s), Split Bedroom, Walk-In Closet(s), Window Treatments
Heating Electric, Heat Pump
Cooling Central Air
Flooring Tile
Furnishings Unfurnished
Fireplace false
Appliance Dishwasher, Disposal, Dryer, Electric Water Heater, Microwave, Other, Refrigerator, Washer
Laundry Inside
Exterior
Exterior Feature Irrigation System, Rain Gutters
Parking Features Garage Door Opener, Golf Cart Garage
Garage Spaces 2.0
Fence Other
Pool Gunite, Heated, In Ground, Screen Enclosure, Solar Power Pump
Community Features Deed Restrictions, Gated, Pool
Utilities Available Electricity Connected, Street Lights
Roof Type Shingle
Attached Garage true
Garage true
Private Pool No
Building
Lot Description Cleared, Corner Lot, Private
Story 1
Entry Level One
Lot Size Range 1/4 Acre to 21779 Sq. Ft.
Sewer Public Sewer
Water Public
Structure Type Block,Concrete,Stucco
New Construction false
Others
HOA Fee Include 24-Hour Guard,Maintenance Grounds
Senior Community Yes
Acceptable Financing Cash, Conventional
Membership Fee Required Required
Listing Terms Cash, Conventional
Special Listing Condition None
Read Less
Want to know what your home might be worth? Contact us for a FREE valuation!

Our team is ready to help you sell your home for the highest possible price ASAP

© 2024 My Florida Regional MLS DBA Stellar MLS. All Rights Reserved.
Bought with FOXFIRE REALTY - HWY 441
GET MORE INFORMATION





