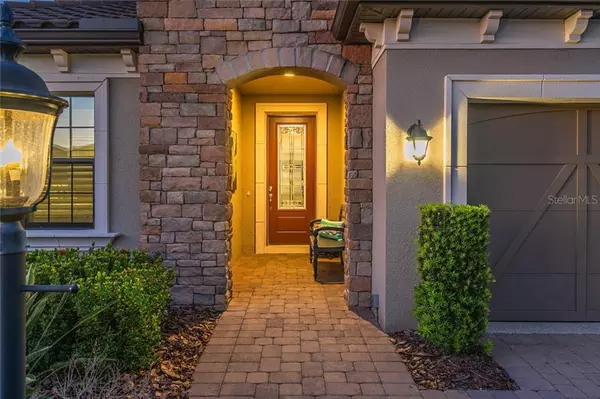$440,000
$450,000
2.2%For more information regarding the value of a property, please contact us for a free consultation.
13215 PALERMO DR Bradenton, FL 34211
3 Beds
2 Baths
1,847 SqFt
Key Details
Sold Price $440,000
Property Type Single Family Home
Sub Type Single Family Residence
Listing Status Sold
Purchase Type For Sale
Square Footage 1,847 sqft
Price per Sqft $238
Subdivision Esplanade Ph Iii Sp A B C D J & Porti
MLS Listing ID A4460444
Sold Date 04/30/20
Bedrooms 3
Full Baths 2
Construction Status Financing,Inspections
HOA Fees $323/qua
HOA Y/N Yes
Year Built 2015
Annual Tax Amount $5,981
Lot Size 7,405 Sqft
Acres 0.17
Property Description
Bestowing a sense of casual sophistication, this flawless Taylor Morrison home provides incredible privacy, lush landscaping & posh interiors that epitomize comfort. At first approach, the smashing elevation w/stone details & designer glass door present unsurpassed curb appeal. Once inside, lofty ceilings, porcelain tile floors & a calming color palette are complementary to any style preference & establishes a peaceful setting. Grandeur is an understatement when you step inside the open great room & gourmet kitchen. Luscious espresso wood cabinetry, granite counters, a gas range, stainless hood & appliances, & sprawling island w/seating are the perfect accent to the wall of sliders filling the home w/natural light. Slide back the glass to offer the ideal indoor-outdoor living experience where guests can mingle onto the oversized screened lanai - which features two televisions & built-in speakers that are also throughout the great room - and appreciate the Florida atmosphere. Whether hosting weekend barbecues or your personal happy hour, the outdoor kitchen w/hood, granite countertops, wet bar & refrigerator are sure to please. Fulfilling all your lifestyle expectations, this residence features an abundance of space including a den/office/3rd bedroom w/cabinetry & pocketing doors, spacious guest bedroom & romantic master suite w/luxurious en-suite bath. Elegant details abound throughout the home to enrich everyday living. Welcome home to The Esplanade, located in Lakewood Ranch. Golf is NOT required.
Location
State FL
County Manatee
Community Esplanade Ph Iii Sp A B C D J & Porti
Zoning PDMU/A
Rooms
Other Rooms Great Room, Inside Utility
Interior
Interior Features Ceiling Fans(s), Coffered Ceiling(s), Crown Molding, Living Room/Dining Room Combo, Open Floorplan, Solid Wood Cabinets, Stone Counters, Walk-In Closet(s), Window Treatments
Heating Central, Electric
Cooling Central Air
Flooring Tile
Fireplace false
Appliance Built-In Oven, Convection Oven, Cooktop, Dishwasher, Disposal, Dryer, Gas Water Heater, Microwave, Range Hood, Refrigerator, Washer
Laundry Inside
Exterior
Exterior Feature Sidewalk
Parking Features Garage Door Opener
Garage Spaces 2.0
Community Features Deed Restrictions, Fitness Center, Gated, Golf, Irrigation-Reclaimed Water, Sidewalks
Utilities Available Cable Connected, Electricity Connected, Natural Gas Connected, Sewer Connected, Sprinkler Recycled
Roof Type Tile
Porch Screened
Attached Garage true
Garage true
Private Pool No
Building
Lot Description Sidewalk, Paved
Story 1
Entry Level One
Foundation Slab
Lot Size Range Up to 10,889 Sq. Ft.
Builder Name Taylor Morrison
Sewer Public Sewer
Water Public
Architectural Style Custom
Structure Type Block,Stucco
New Construction false
Construction Status Financing,Inspections
Schools
Elementary Schools Robert E Willis Elementary
Middle Schools Nolan Middle
High Schools Lakewood Ranch High
Others
Pets Allowed Yes
HOA Fee Include Pool
Senior Community No
Ownership Fee Simple
Monthly Total Fees $323
Membership Fee Required Required
Num of Pet 2
Special Listing Condition None
Read Less
Want to know what your home might be worth? Contact us for a FREE valuation!

Our team is ready to help you sell your home for the highest possible price ASAP

© 2025 My Florida Regional MLS DBA Stellar MLS. All Rights Reserved.
Bought with MICHAEL SAUNDERS & COMPANY
GET MORE INFORMATION





