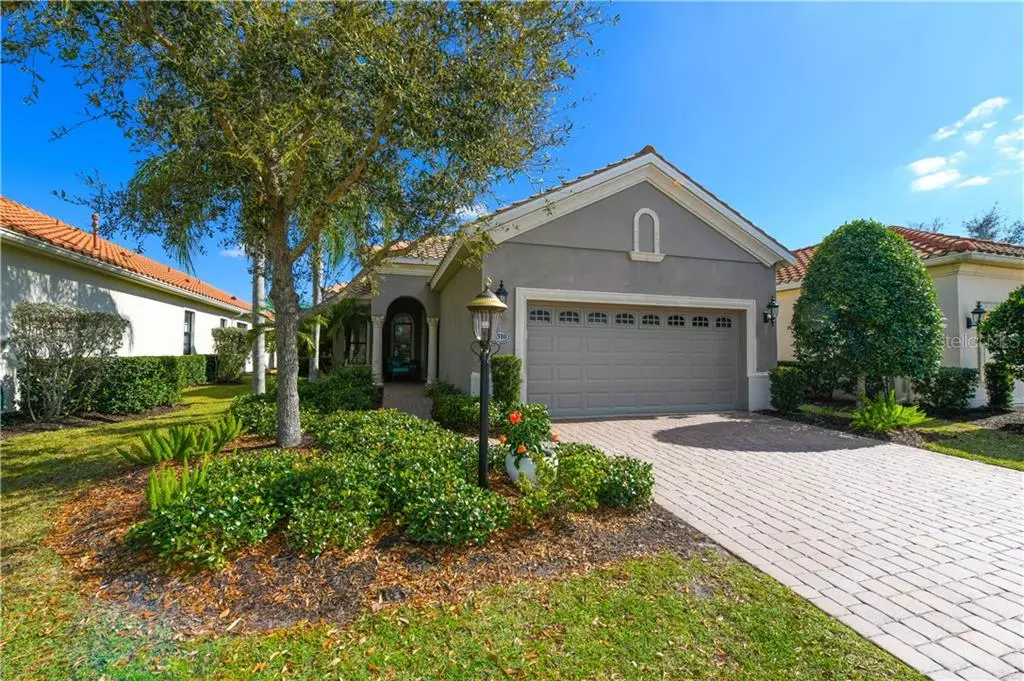$455,000
$469,000
3.0%For more information regarding the value of a property, please contact us for a free consultation.
14310 STIRLING DR Lakewood Ranch, FL 34202
3 Beds
2 Baths
2,201 SqFt
Key Details
Sold Price $455,000
Property Type Single Family Home
Sub Type Single Family Residence
Listing Status Sold
Purchase Type For Sale
Square Footage 2,201 sqft
Price per Sqft $206
Subdivision Country Club East At Lwr Subph Qq Unit 1
MLS Listing ID A4461292
Sold Date 04/16/20
Bedrooms 3
Full Baths 2
Construction Status Inspections
HOA Fees $212/ann
HOA Y/N Yes
Year Built 2011
Annual Tax Amount $7,629
Lot Size 6,534 Sqft
Acres 0.15
Property Description
A gorgeous open concept, elegant appointments, and pristine pride of ownership invite you to relax, indulge and live the good life within this stellar example of a Neal-built home. Stately columns greet you at the entry, leading you to high ceilings and bright interiors. Sliders open the living room to the screened lanai while a grand updated kitchen steals the show. Featuring rich wood cabinetry, stainless appliances, granite countertops and an extensive breakfast bar, the family cook will feel inspired to host any occasion. Whether entertaining or relaxing, the screened lanai fulfills the desirable Florida experience with breezes off the lake while you watch the game on the TV, barbecue from the outdoor kitchen, dine alfresco at the bar top, and lounge in the pool and spa. Meeting all your needs and preferences, a den and three bedrooms allow for privacy, comfort and versatility. Your master suite is a sanctuary of calm with an en-suite bath boasting a large walk-in shower and dual sinks. Located in sought-after Country Club East, you will relish in an active and social community. Championship golf, an incredible country club with dining and resort-style pool, fitness center and neighborhood amenities are all a part of living the Lakewood Ranch lifestyle.
Location
State FL
County Manatee
Community Country Club East At Lwr Subph Qq Unit 1
Zoning PDMU/WPE
Rooms
Other Rooms Breakfast Room Separate, Great Room, Inside Utility
Interior
Interior Features Ceiling Fans(s), Crown Molding, Eat-in Kitchen, High Ceilings, Open Floorplan, Solid Surface Counters, Solid Wood Cabinets, Split Bedroom, Stone Counters, Tray Ceiling(s), Walk-In Closet(s), Window Treatments
Heating Central, Heat Pump
Cooling Central Air
Flooring Carpet, Tile, Wood
Furnishings Unfurnished
Fireplace false
Appliance Dishwasher, Disposal, Dryer, Gas Water Heater, Microwave, Range, Refrigerator, Washer
Laundry Inside, Laundry Room
Exterior
Exterior Feature Hurricane Shutters, Irrigation System, Outdoor Grill, Outdoor Kitchen, Rain Gutters, Sidewalk, Sliding Doors
Parking Features Driveway, Garage Door Opener
Garage Spaces 2.0
Pool Child Safety Fence, Gunite, Heated, In Ground, Lighting, Screen Enclosure
Community Features Association Recreation - Owned, Deed Restrictions, Fitness Center, Gated, Golf Carts OK, Golf, Irrigation-Reclaimed Water, Park, Pool, Sidewalks, Special Community Restrictions
Utilities Available BB/HS Internet Available, Cable Available, Electricity Connected, Natural Gas Connected, Sewer Connected, Sprinkler Recycled, Underground Utilities
Amenities Available Clubhouse, Fence Restrictions, Fitness Center, Gated, Golf Course, Optional Additional Fees, Park, Pool, Recreation Facilities, Security, Vehicle Restrictions
Waterfront Description Lake
View Y/N 1
View Pool, Water
Roof Type Tile
Porch Covered, Rear Porch, Screened
Attached Garage true
Garage true
Private Pool Yes
Building
Lot Description Level, Near Golf Course, Sidewalk, Paved, Private
Story 1
Entry Level One
Foundation Slab
Lot Size Range Up to 10,889 Sq. Ft.
Builder Name Neal
Sewer Public Sewer
Water Public
Architectural Style Florida
Structure Type Block,Stucco
New Construction false
Construction Status Inspections
Schools
Elementary Schools Robert E Willis Elementary
Middle Schools Nolan Middle
High Schools Lakewood Ranch High
Others
Pets Allowed Yes
HOA Fee Include Pool,Maintenance Grounds,Management,Private Road,Recreational Facilities,Security
Senior Community No
Ownership Fee Simple
Monthly Total Fees $328
Acceptable Financing Cash, Conventional
Membership Fee Required Required
Listing Terms Cash, Conventional
Num of Pet 3
Special Listing Condition None
Read Less
Want to know what your home might be worth? Contact us for a FREE valuation!

Our team is ready to help you sell your home for the highest possible price ASAP

© 2024 My Florida Regional MLS DBA Stellar MLS. All Rights Reserved.
Bought with COASTAL PROPERTIES & MGMT.

GET MORE INFORMATION





