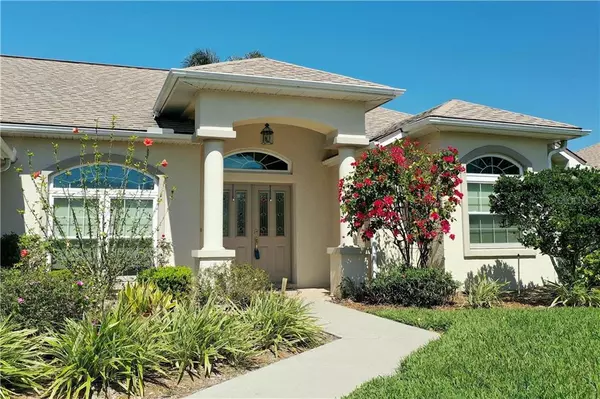$304,000
$307,800
1.2%For more information regarding the value of a property, please contact us for a free consultation.
1312 FOX CHAPEL DR Lutz, FL 33549
3 Beds
2 Baths
1,876 SqFt
Key Details
Sold Price $304,000
Property Type Single Family Home
Sub Type Single Family Residence
Listing Status Sold
Purchase Type For Sale
Square Footage 1,876 sqft
Price per Sqft $162
Subdivision Willow Bend
MLS Listing ID T3228264
Sold Date 06/04/20
Bedrooms 3
Full Baths 2
Construction Status Appraisal,Financing,Inspections,Other Contract Contingencies
HOA Fees $23
HOA Y/N Yes
Year Built 1998
Annual Tax Amount $2,229
Lot Size 10,454 Sqft
Acres 0.24
Property Description
PRIDE OF OWNERSHIP SHINES THROUGH! Stunning 3/2/2 Home has an Open Great Room Floor Plan with a Tranquil Water View. Covered Double Door Entry with Leaded Glass Insets. Living & Dining Areas have High Ceilings, Decorative Plant Shelves & Columns. The Master Suite features 2 closets and a Glamour Bath with relaxing garden soaking tub, separate shower & double sink vanity. The Galley Style Kitchen has Plenty of Cabinet Storage, A Computer/Desk Station, Decorative Glass Front Accent Cabinets, full appliance package & an Eating Area with Pond View. The Hallway to the Secondary Bedrooms has an Inlaid Decorative Tile Inset & the Bedrooms Share the Hall Bath. Convenient Interior Laundry has a built-in laundry tub with cabinet & a tile backsplash. Washer & Dryer included. Enjoy the view while you sip your morning coffee on your Peaceful Screened Lanai. St. Augustine Sod & Sprinkler System with Lavish landscaping with Swaying Palms & Flowering Plants. Please Note the Simonton Double Pane, Insulated Windows & Sliding Doors!!! Options & Upgrades: Central Vac, New Driveway & Sidewalk texture coating, garage coach lights, the Hip (style) Roof saves $$$ on insurance premiums, Tile Entry Foyer, Spanish Lace Textured Ceilings. Roof 2014, AC 2012. Great Central Location for commuting with Easy Access to both the I-75, I-275 Corridor to the East & the Veterans Expressway to the West. Lots of Restaurants & Shopping at the Nearby Tampa Premium Outlets. Low Association fees and no costly CDD Fees. SUPER CLEAN!!! Move in Ready!
Location
State FL
County Pasco
Community Willow Bend
Zoning MPUD
Rooms
Other Rooms Formal Dining Room Separate, Great Room, Inside Utility
Interior
Interior Features Ceiling Fans(s), Central Vaccum, Eat-in Kitchen, High Ceilings, Open Floorplan, Split Bedroom, Walk-In Closet(s)
Heating Central, Electric
Cooling Central Air
Flooring Carpet, Ceramic Tile
Fireplace false
Appliance Dishwasher, Dryer, Electric Water Heater, Kitchen Reverse Osmosis System, Microwave, Range, Refrigerator, Washer, Water Softener, Whole House R.O. System
Laundry Inside, Laundry Room
Exterior
Exterior Feature Irrigation System, Rain Gutters, Sidewalk, Sliding Doors, Sprinkler Metered
Parking Features Garage Door Opener
Garage Spaces 2.0
Community Features Deed Restrictions, None
Utilities Available BB/HS Internet Available, Electricity Connected, Public, Sewer Connected, Sprinkler Meter, Street Lights, Underground Utilities
Waterfront Description Pond
View Y/N 1
Water Access 1
Water Access Desc Pond
View Water
Roof Type Shingle
Porch Covered, Rear Porch, Screened
Attached Garage true
Garage true
Private Pool No
Building
Lot Description In County, Oversized Lot, Sidewalk, Paved
Story 1
Entry Level One
Foundation Slab
Lot Size Range Up to 10,889 Sq. Ft.
Sewer Public Sewer
Water Public
Architectural Style Contemporary
Structure Type Block,Stucco
New Construction false
Construction Status Appraisal,Financing,Inspections,Other Contract Contingencies
Schools
Elementary Schools Lake Myrtle Elementary-Po
Middle Schools Charles S. Rushe Middle-Po
High Schools Sunlake High School-Po
Others
Pets Allowed Yes
HOA Fee Include None
Senior Community No
Ownership Fee Simple
Monthly Total Fees $47
Acceptable Financing Cash, Conventional, FHA, VA Loan
Membership Fee Required Required
Listing Terms Cash, Conventional, FHA, VA Loan
Special Listing Condition None
Read Less
Want to know what your home might be worth? Contact us for a FREE valuation!

Our team is ready to help you sell your home for the highest possible price ASAP

© 2024 My Florida Regional MLS DBA Stellar MLS. All Rights Reserved.
Bought with KELLER WILLIAMS TAMPA PROP.
GET MORE INFORMATION





