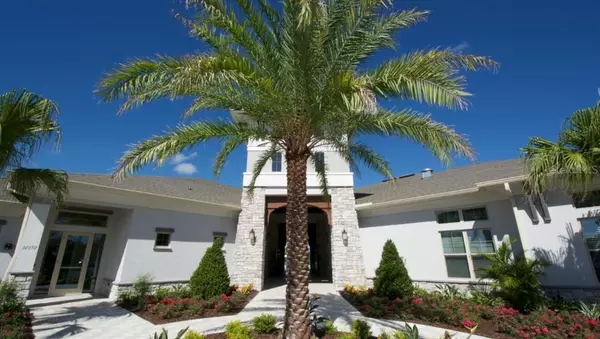$430,000
$462,890
7.1%For more information regarding the value of a property, please contact us for a free consultation.
9435 JAYWOOD RD Winter Garden, FL 34787
5 Beds
4 Baths
2,866 SqFt
Key Details
Sold Price $430,000
Property Type Single Family Home
Sub Type Single Family Residence
Listing Status Sold
Purchase Type For Sale
Square Footage 2,866 sqft
Price per Sqft $150
Subdivision Waterleigh
MLS Listing ID O5853411
Sold Date 05/14/20
Bedrooms 5
Full Baths 4
HOA Fees $193/mo
HOA Y/N Yes
Year Built 2020
Annual Tax Amount $324
Lot Size 6,098 Sqft
Acres 0.14
Lot Dimensions 50 X 120
Property Description
Under Construction. Amazing Floor plan and great location! This Brand new home will be completed soon. Open bright design perfect for entertaining and everyday enjoyment. Gourmet Kitchen with White 42" cabinets, built in S/S oven and microwave with cook top and range hood that vents outside! This home has a large brick paver covered front porch, rear porch and driveway. One of the bedrooms is located on the 1st floor with a full bath, the other 4 are upstairs along with a large loft / second living room and laundry room. Great home in the best new community in Horizons west. Two open large amenity parks with Clubhouses and resort style pools. Putt putt golf, tennis and pickle ball courts, dog parks, playgrounds and lots of outdoor community areas. *Photos are of similar model but not that of exact house. Please note that no representations or warranties are made regarding school districts or school assignments; you should conduct your own investigation regarding current and future schools and school boundaries.*
Location
State FL
County Orange
Community Waterleigh
Zoning RES
Rooms
Other Rooms Attic, Den/Library/Office, Loft
Interior
Interior Features Coffered Ceiling(s), Eat-in Kitchen, High Ceilings, Living Room/Dining Room Combo, Open Floorplan, Solid Surface Counters, Thermostat, Walk-In Closet(s)
Heating Central, Electric, Heat Recovery Unit
Cooling Central Air
Flooring Carpet, Ceramic Tile, Tile
Furnishings Unfurnished
Fireplace false
Appliance Built-In Oven, Cooktop, Dishwasher, Disposal, Electric Water Heater, Exhaust Fan, Microwave, Range Hood
Laundry Inside, Laundry Room, Upper Level
Exterior
Exterior Feature Irrigation System, Sidewalk, Sliding Doors, Sprinkler Metered
Parking Features Driveway, Garage Door Opener, On Street
Garage Spaces 2.0
Community Features Deed Restrictions, Fitness Center, Golf Carts OK, Park, Playground, Pool, Sidewalks, Tennis Courts
Utilities Available BB/HS Internet Available, Cable Available, Public, Sprinkler Recycled, Street Lights, Underground Utilities
Amenities Available Clubhouse, Fence Restrictions, Fitness Center, Maintenance, Park, Playground, Pool, Recreation Facilities, Tennis Court(s)
Roof Type Shingle
Porch Covered, Front Porch, Rear Porch
Attached Garage true
Garage true
Private Pool No
Building
Lot Description Level, Sidewalk, Paved
Entry Level Two
Foundation Slab
Lot Size Range Up to 10,889 Sq. Ft.
Builder Name D.R. HORTON HOMES
Sewer Public Sewer
Water Public
Architectural Style Craftsman
Structure Type Block,Stucco
New Construction true
Schools
Elementary Schools Water Spring Elementary
Middle Schools Bridgewater Middle
High Schools Windermere High School
Others
Pets Allowed Number Limit, Size Limit, Yes
HOA Fee Include Pool,Maintenance Grounds,Pool,Recreational Facilities
Senior Community No
Pet Size Large (61-100 Lbs.)
Ownership Fee Simple
Monthly Total Fees $193
Acceptable Financing Cash, Conventional, FHA
Membership Fee Required Required
Listing Terms Cash, Conventional, FHA
Num of Pet 3
Special Listing Condition None
Read Less
Want to know what your home might be worth? Contact us for a FREE valuation!

Our team is ready to help you sell your home for the highest possible price ASAP

© 2024 My Florida Regional MLS DBA Stellar MLS. All Rights Reserved.
Bought with KING TUT REALTY
GET MORE INFORMATION





